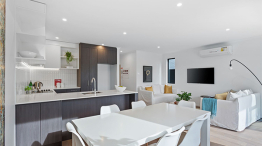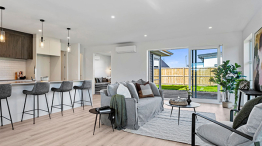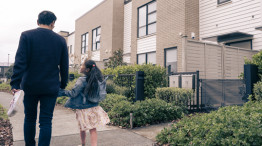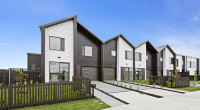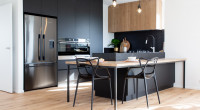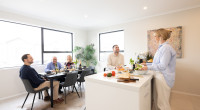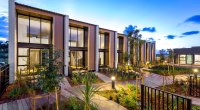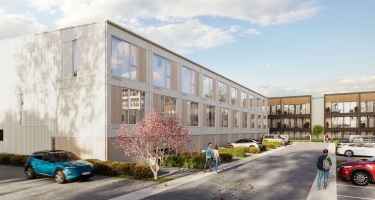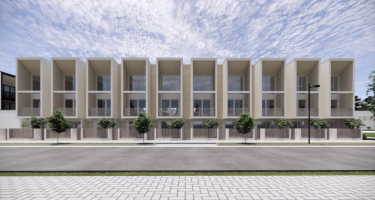One Central
Gloucester Green, Three-Bedroom Terrace
- From $1,249,000
- Selling Now
-
From $1,249,000
Selling Now
Overview
Welcome to Gloucester Green, where superior craftsmanship and refined detailing come together, occupying an unbeatable location in the heart of Christchurch City.
Gloucester Green's terraces consist of three-bedroom homes, designed by local architects Ikon, who join an award-winning team of architects at One Central. These premium residences are just a stone's throw away from the city's best dining, shopping and entertainment experiences and are due for completion Winter 2025.
• From 164m2
• Single garage with circuit for EV charger
• Additional car pad
• Open plan kitchen and living space
• High spec fixtures and fittings throughout
• Quality kitchen appliances including induction hob
• Tiled bathroom floor and shower
• Ducted air-conditioning system with zoning
These inner-city properties boast high quality and low maintenance, making it an attractive option for investors. Reach out to our sales team to obtain a copy of the independent rental appraisal information.
PU43: $1,269,000.00
PU44: $1,249,000.00
PU45: $1,249,000.00
PU46: $1,249,000.00
PU47: $1,249,000.00
PU48: $1,249,000.00
PU49: $1,249,000.00
PU50: $1,249,000.00
PU51: $1,249,000.00
PU52: $1,259,000.00
For more information on these premium homes, please visit our sales team at the One Central Sales Suite, 214 Manchester Street. Please note: no site access will be available.
Floor plan
Address
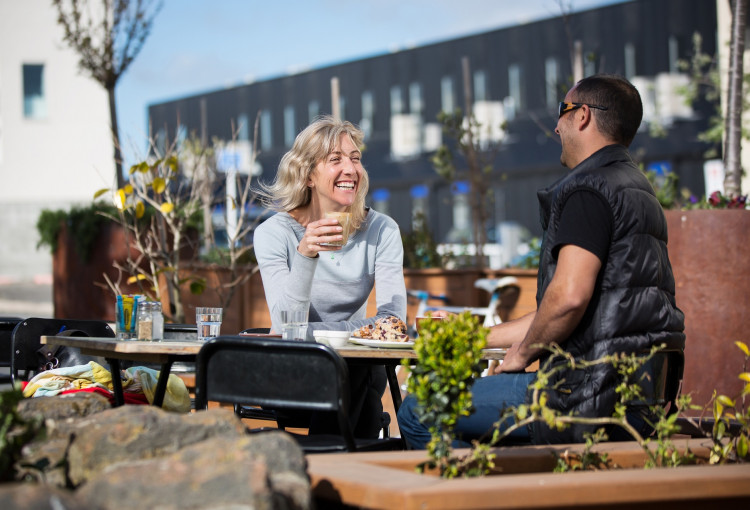
One Central
Previously known as the East Frame, One Central will breathe new life into Christchurch’s central city. The residential masterplan will create a range of desirable, connected neighbourhoods, full of energy and spirit. One Central will be a celebration of diversity and a showcase of urban regeneration.
Find out more View all homesWe’d love to show you around
Visit our Sales Suite to get a feel for the quality of our homes and discuss your requirements with our friendly New Home Consultants. We’d love to work with you to find your dream home.
Showhome
Sales Suite, 218 Manchester Street
Get directions
Open hours
Tuesday - Friday 10am - 4pm
Saturday - Sunday 12pm - 4pm
Talk to one of our New Home Consultants
We use cookies to ensure that we give you the best experience on our website. By continuing to use this website you are giving consent to cookies being used. View our privacy policy and terms of use for more details.

