One Central
251 Cambridge Terrace
- $1,849,000
- Selling Now
-
$1,849,000
Selling Now
Overview
Introducing our one off, unique four-bedroom, three bathroom home with double garage in Cambridge Quarter.
We are excited to open this property to view Saturday & Sunday from 1:00-1:30pm
Designed by renowned, award-winning, architects Sheppard & Rout, and in close proximity to the beautiful Avon River, this premium home provides unparalleled city-living.
Cambridge Quarter offers an unbeatable location in the heart of the city, with stunning views and serene riverside walkways outside your door, all while being only a moment away from New Regent Street and the Central City. Shopping, entertainment, hospitality hot spots and a variety of workplaces as well as Rauora Park, one of the city's largest green spaces, are all within easy walking distance.
This home presents a unique opportunity to live the best of city life, with spacious outdoor living made for entertaining, raking ceiling in the living area and a large internal access double garage.
Home features include:
• Open plan kitchen and living spaces
• North facing, fully landscaped garden
• Internal access double garage
• Premium fixtures and fittings throughout
• Quality Fisher & Paykel kitchen appliances including induction hob, and Series 9 900mm oven
• Designer kitchen with Caesarstone benchtop
• Walk in pantry
• Ducted heat pump system
• Main bedroom with ensuite
• Tiled bathrooms
• USB points on sockets
• LED lighting


Become a part of the new One Central development - you'll be able to enjoy all the exciting new things happening in the Central City right on your doorstep, and it's only a short walk to the under-construction multi-use arena - Te Kaha.
For more information on this home please get in touch with our Sales Team.
Floor plan
Address

One Central
Previously known as the East Frame, One Central will breathe new life into Christchurch’s central city. The residential masterplan will create a range of desirable, connected neighbourhoods, full of energy and spirit. One Central will be a celebration of diversity and a showcase of urban regeneration.
Find out more View all homesWe’d love to show you around
Visit our Sales Suite to get a feel for the quality of our homes and discuss your requirements with our friendly New Home Consultants. We’d love to work with you to find your dream home.
Showhome
Sales Suite, 218 Manchester Street
Get directions
Open hours
Tuesday - Friday 10am - 4pm
Saturday - Sunday 12pm - 4pm
Talk to one of our New Home Consultants
We use cookies to ensure that we give you the best experience on our website. By continuing to use this website you are giving consent to cookies being used. View our privacy policy and terms of use for more details.

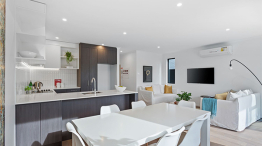
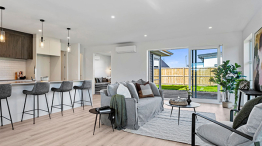

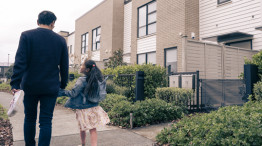

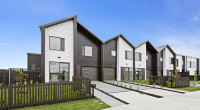


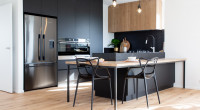
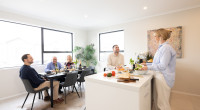

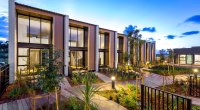















 1
1
 343sqm
343sqm






