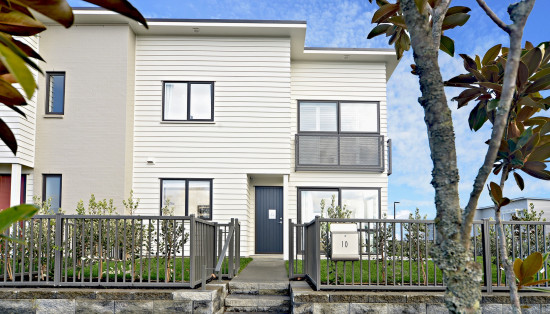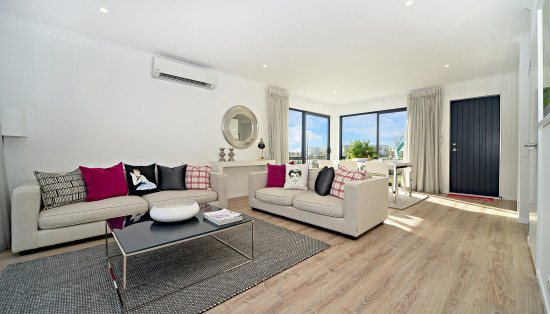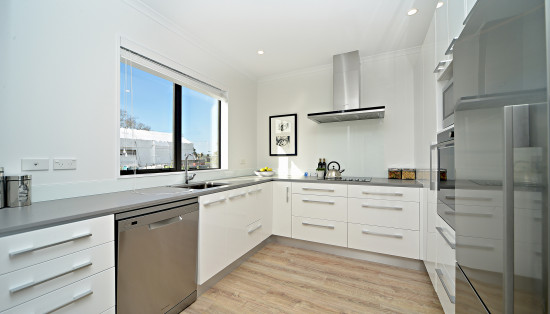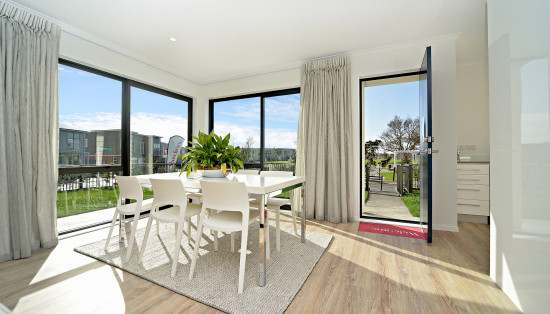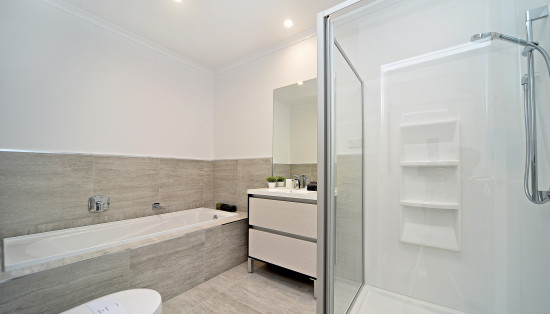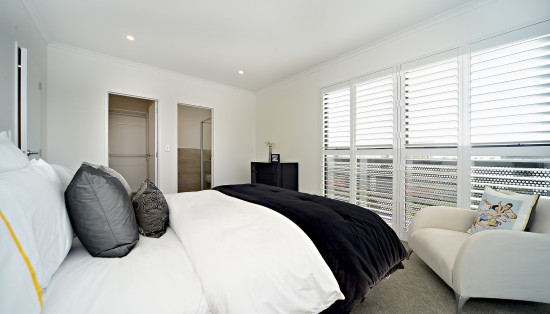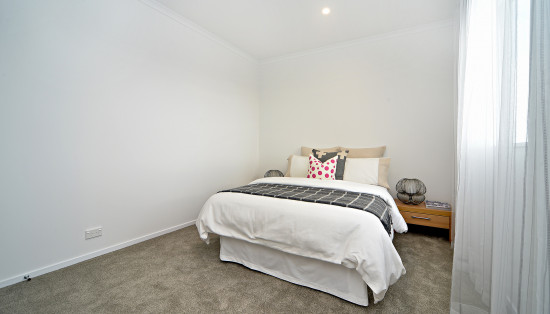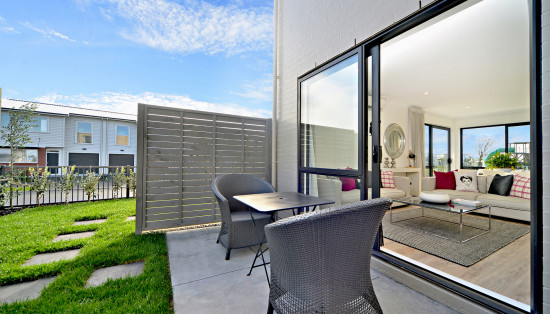Whenuapai
53 Oyster Drive
- SOLD
- SOLD
Overview
Welcome to your picture-perfect lifestyle in this brand-new, elegant, 3 bedroom, single level home with a modern designer kitchen, open plan living spaces and 345m2 section. Situated in the sought-after community of Whenuapai, this home offers a harmonious blend of space, style, and functionality.
The open plan designer kitchen is sure to be the heart of the home, fitted with quality appliances with seamless flow to the dining and lounge areas, out to the outdoor living space. This home features four spacious bedrooms, the master complete with ensuite and walk in wardrobe. Ample storage and a single internal garage complete the home.
Home features include:
- 3 bedrooms
- 2 bathrooms, 1 W.C
- Open plan living, dining and kitchen
- Private outdoor living area
- Single car garage
- Fully landscaped
- Heat pump
- Security alarm system
- Double glazing
- 10 Year Master Build Guarantee
Venture outdoors and enjoy all this popular family-friendly location has to offer. Just a short walk away from the popular Parkhouse Cafe, park and playground, local shops with more on the way, New Shoots Early Learning Centre and Whenuapai Primary School.
Images are of a similar to home and are virtually staged for marketing purposes. Colours and specifications will vary when viewing these homes, imagery is indicative only.
Visit our showhome or contact our friendly New Home Consultants today!
Floor plan
Address

Whenuapai
Whenuapai is the Maori name for Good Land and the site of our Whenuapai development lives up to this description. Located close to Hobsonville Point and well served by the North Western Motorway extension, this area is increasing in popularity which is being matched by improvements in shopping, schools and public transport.
The focus of the Master Plan is to create a modern, contemporary community with space, light, and a variety of architecturally designed homes to suit a variety of lifestyles. Construction of the playground is complete and the central town park is well advanced and will include the protection of mature oak trees transplanted from other areas of the development.
Find out more View all homesSimilar homes
We’d love to show you around
Visit our Showhome to get a feel for the quality of our homes and discuss your requirements with our friendly New Home Consultants. We’d love to work with you to find your dream home.
Showhome
10 Ripeka Lane
Get directions
Open hours
NORMAL HOURS: Open Saturday & Sunday 10am-4pm. Monday-Friday by appointment.
Talk to one of our New Home Consultants
We use cookies to ensure that we give you the best experience on our website. By continuing to use this website you are giving consent to cookies being used. View our privacy policy and terms of use for more details.

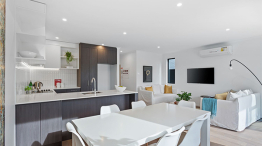
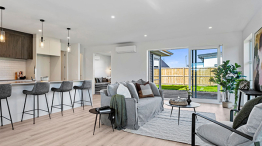

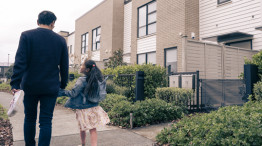

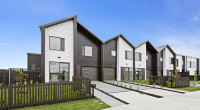
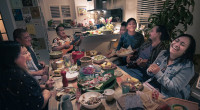

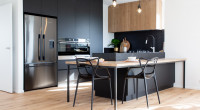
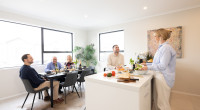
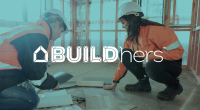
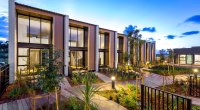
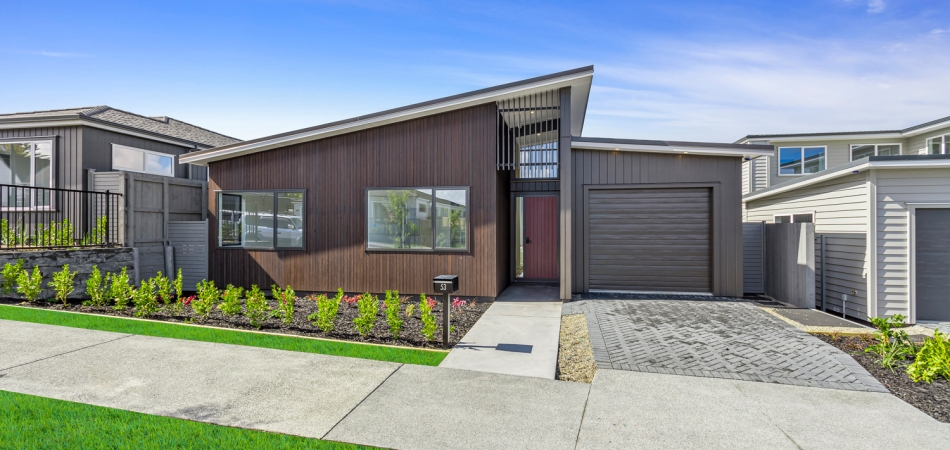
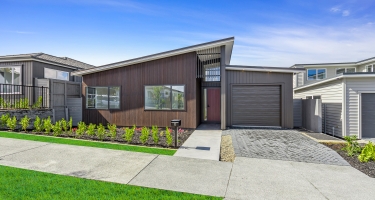
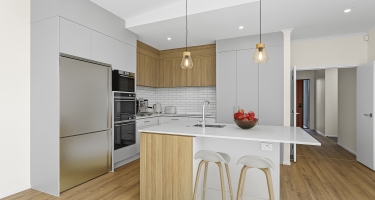
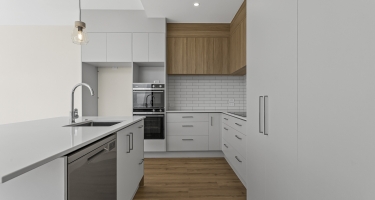
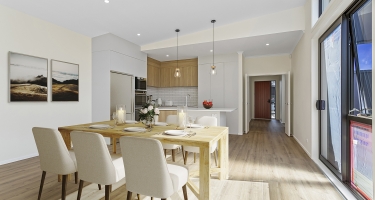
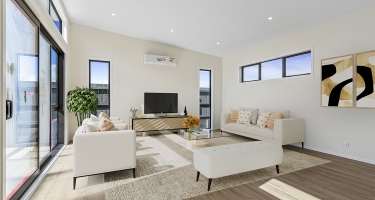
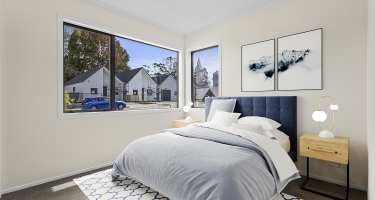
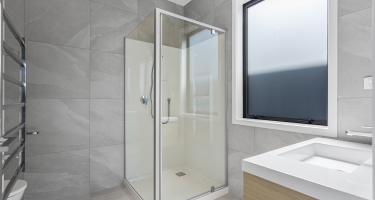
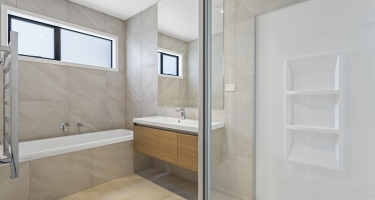
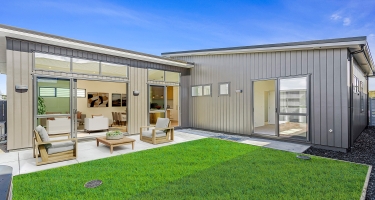
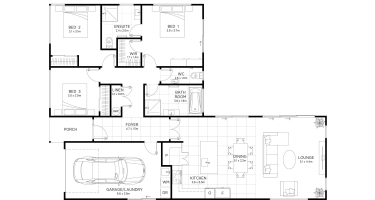














 345sqm
345sqm





