Homai
80 Katikati Drive
- SOLD
- SOLD
Overview
Our three bedroom homes offer the perfect opportunity to secure a family home in a brand new neighbourhood. With light filled, open plan living, you have all the comforts of brand new with modern kitchen appliances, seamless indoor-outdoor flow and low maintenance landscaping all designed with your needs in mind.
Three bedrooms are located in the upstairs area, each with their own wardrobe - and includes a master with ensuite and a shared bathroom to accommodate for family living. Upstairs also features an study nook, perfect for family living.
Homai is a brand new development from Fletcher Living and Marutūāhu which will deliver approximately 160 new homes in the heart of Manurewa. Our brand new homes are quality-built and easy to care for, giving you more time to do the things you love. Peace-of mind is built in too – these homes are built to last and backed by our 10 Year Master Build Guarantee.
Live within close proximity to the Auckland airport, a range of education options, great transport links including Homai Train Station minutes from our development. Homai features an abundance of local amenities on your doorstep with Manukau Town Centre only a stone’s throw away. You will find plenty of places to discover and enjoy the outdoors with open green spaces nearby including the beautiful Totara Park and Auckland Botanic Gardens.
- 3 Bedrooms
- 2.5 Bathrooms
- Kitchen features quality appliance
- Heat pump
- Roller blinds installed
- Security alarm system
- Double glazing to all living areas
- Floor to ceiling tiles to bathrooms
- Two external car parks
- Fully landscaped
- 10 Year Master Build Guarantee
Talk to our team today about you could make Homai your next step.
*Images are artist impression and used for marketing purposes.
Floor plan
Address

Homai
Fletcher Living in partnership with Marutūāhu is excited to bring to you our new development Homai.
Homai has been designed to create a space for a wide range of customers to thrive - from first home buyers, to upgraders to downsizers. There will be a range of 2-5 bedroom homes delivered. Homai is close to public transport and has a range of schools nearby, including a new Kura School coming next door.
Similar homes
We’d love to show you around
Visit our Sales Suite to get a feel for the quality of our homes and discuss your requirements with our friendly New Home Consultants. We’d love to work with you to find your dream home.
Showhome
5 Tana Way
Get directions
Open hours
Open 7 Days 10-4pm
Talk to one of our New Home Consultants
We use cookies to ensure that we give you the best experience on our website. By continuing to use this website you are giving consent to cookies being used. View our privacy policy and terms of use for more details.

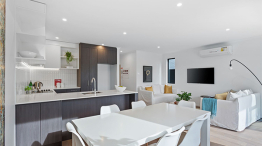
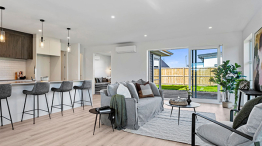

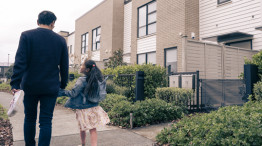

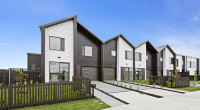
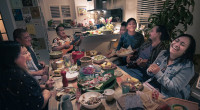

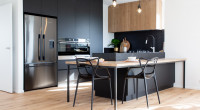
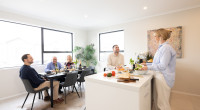

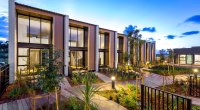
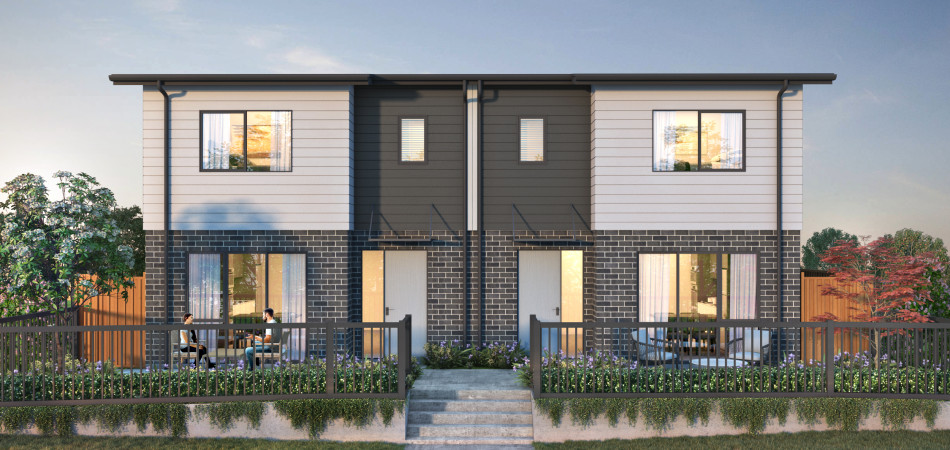
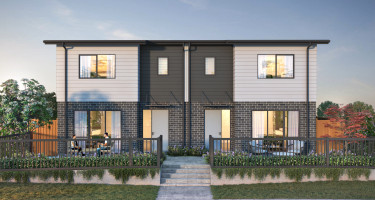
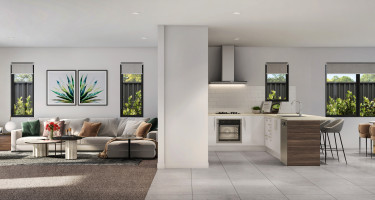
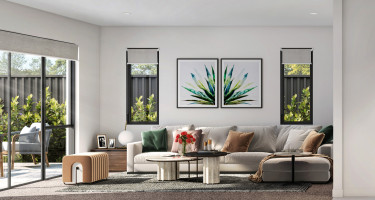
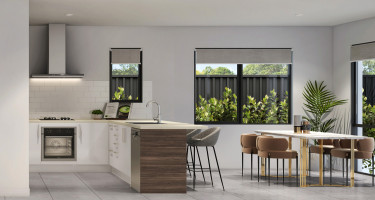
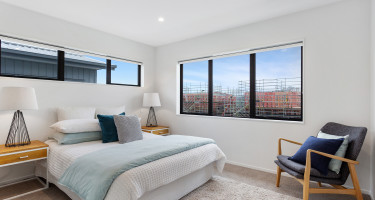
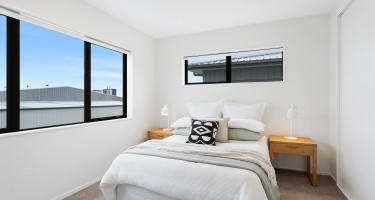
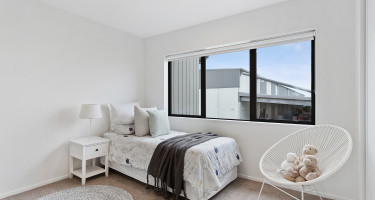
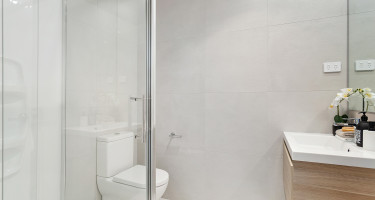
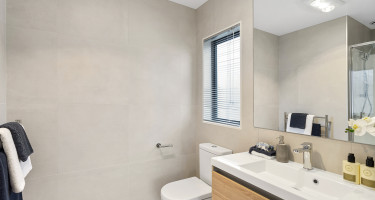
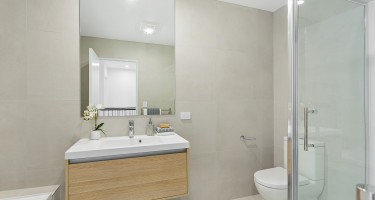














 1
1
 195sqm
195sqm













