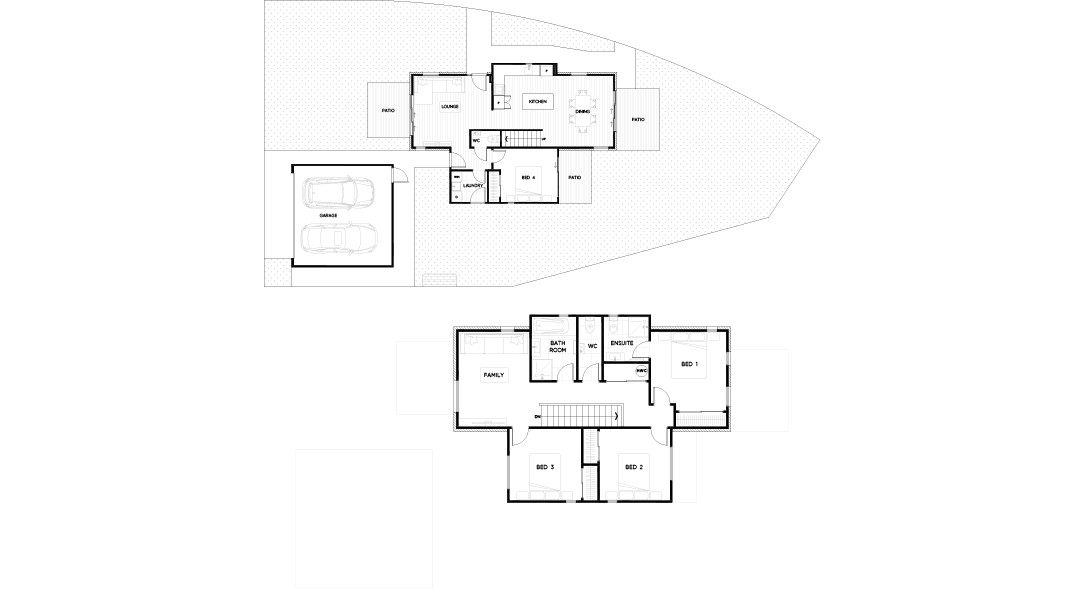Glen Innes
27 Epping Street
- SOLD
- SOLD
Overview
Spacious, open plan family living has never looked better with this brand new, four bedroom stand alone home. Situated on a corner site, this home has its own detached double garage and generous outdoor space perfect for growing families.
The beautiful free flow of space right from your lounge through to the kitchen and dining area is complimented well by seamless indoor/outdoor flow out to the multiple patio areas, allowing for alfresco dining and flexible entertaining zones.
Having the variety of upstairs and downstairs bedroom space broadens your options and choice of living, with extra living space for guests this home is full of benefits with ample storage and wardrobes in every bedroom. A double detached garage ensure your cars or storage goods are well secured and locked up.
This home comes complete with a fully fenced backyard, private and secure with the bonus of being central to a number of shared amenities within walking distance.
Live in close proximity to Glen Innes Town Centre, the shared amenities and stunning coastal recreational reserves and parks that the Tāmaki location has to offer. Glen Innes is a thriving and diverse, close knit community well positioned in the heart of Tāmaki.
Get in touch with our New Home Consultant for more details on the anticipated completion and settlement date
Home features include:
* 4 bedroom, 2 bathrooms (plus separate WC upstairs and downstairs)
* Master bedroom includes ensuite and walk-in robe
* Separate laundry downstairs
* Additional family lounge upstairs
* European style kitchen
* Open plan living
* High quality kitchen appliances
* Air conditioning heat pump
* Double glazing
* Detached double garage
* 10 year Master Build Guarantee
N.B. Renders are an artist impression only.
Our Investor Ready Homes meet or exceed current Healthy Homes Standards. Learn more about why you should invest in new with us here
Floor plan
Address
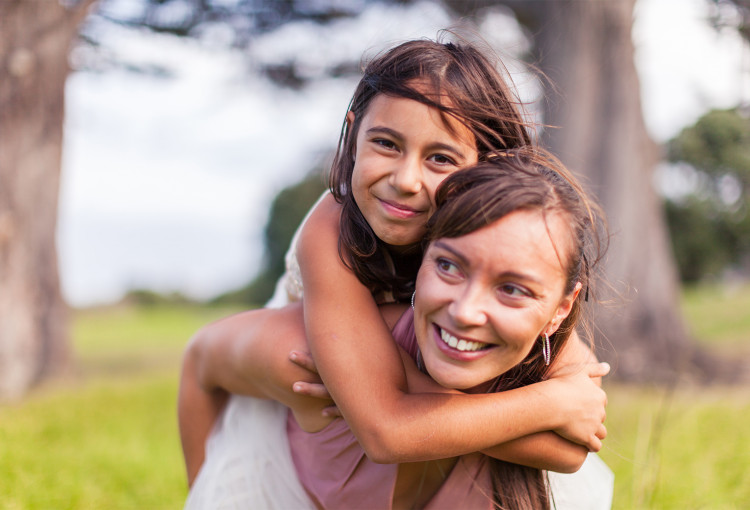
Glen Innes
Fletcher Living will build approximately 70 brand new, easy care 2 to 4 bedroom homes within our Glen Innes location. These homes will be well suited for everyone - from young couples purchasing their first home to families who need a little more space. There are also great options for those looking to downsize with a range of low maintenance, modern new homes to choose from.
Register your interest below to stay notified about upcoming developments and availability at Glen Innes.
Find out more View all homesSimilar homes
We use cookies to ensure that we give you the best experience on our website. By continuing to use this website you are giving consent to cookies being used. View our privacy policy and terms of use for more details.

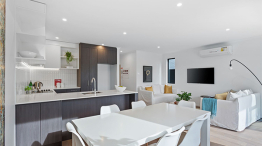
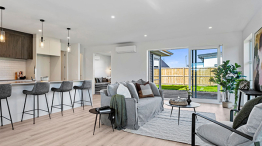

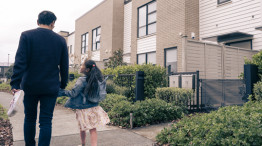

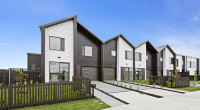
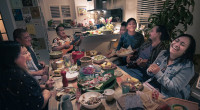

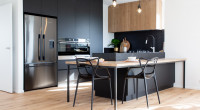
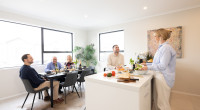
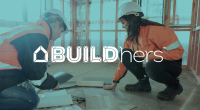
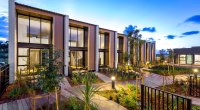
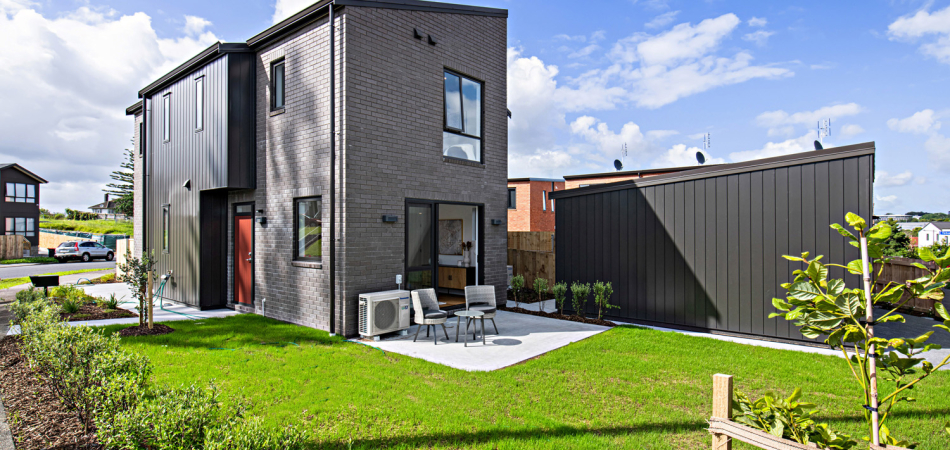
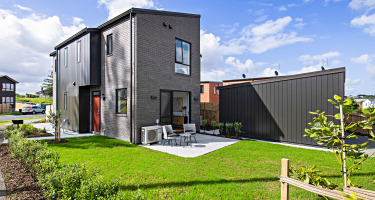
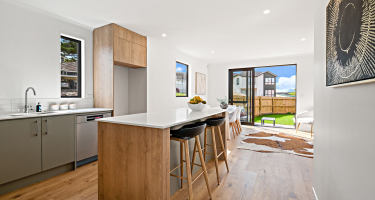
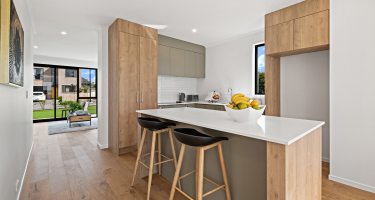
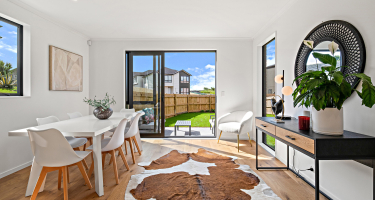
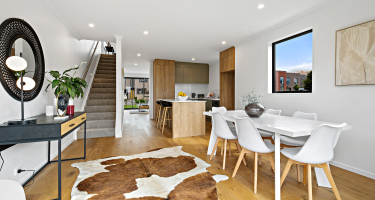
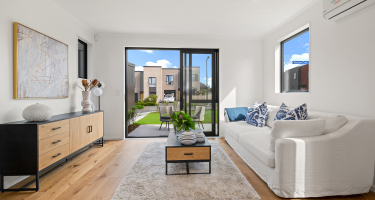
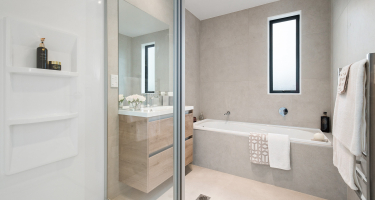
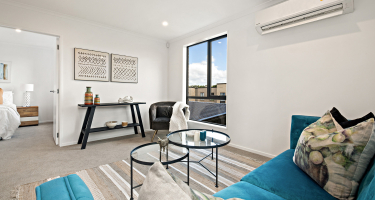
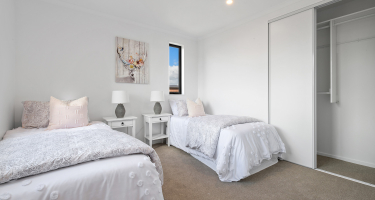
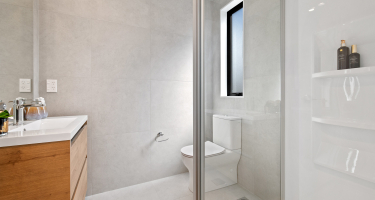
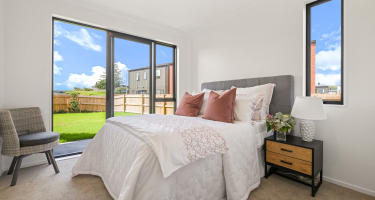

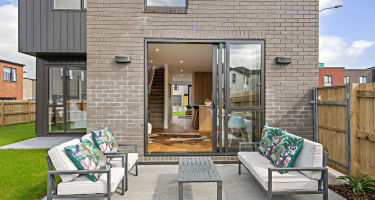
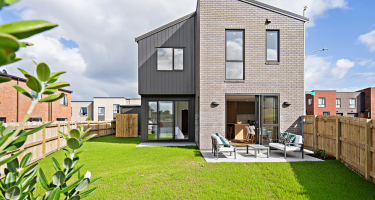
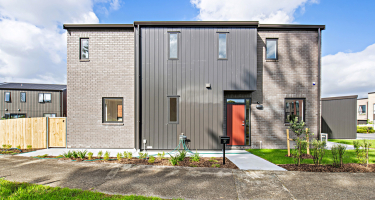







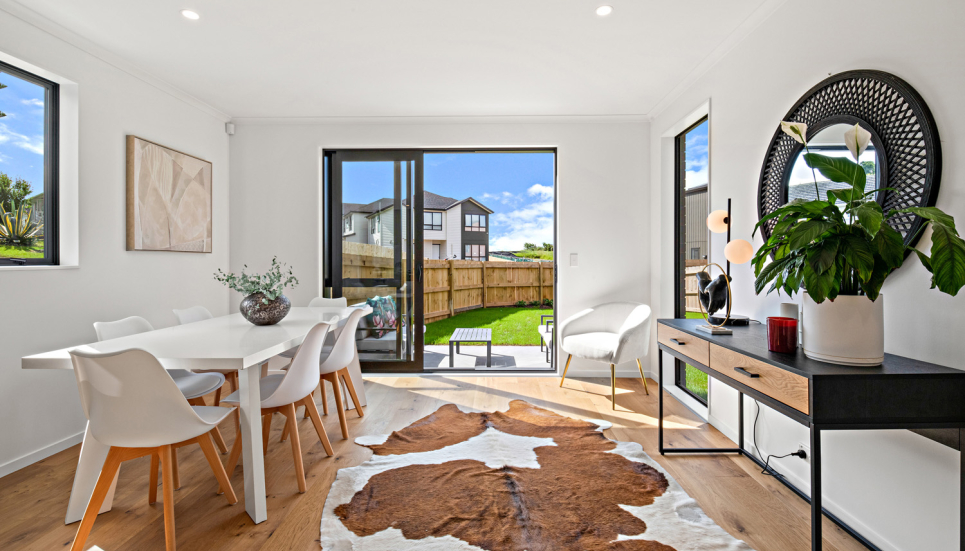



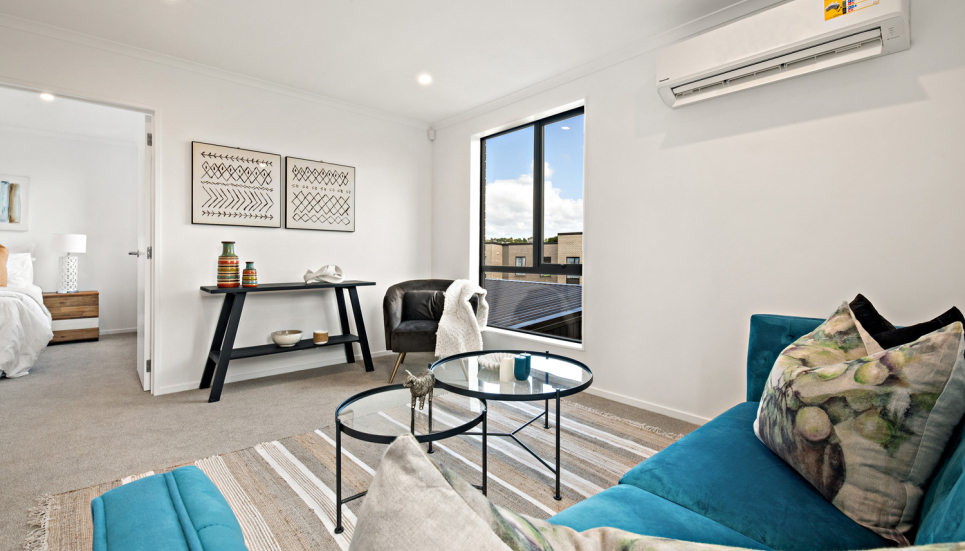







 431sqm
431sqm

