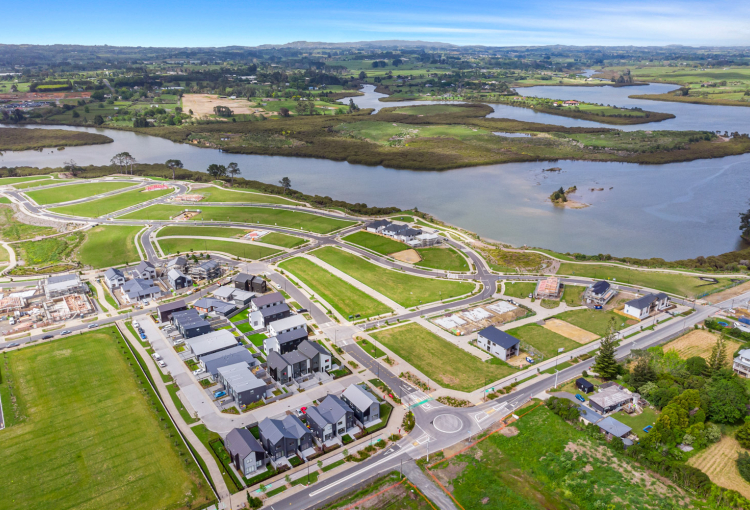Park Green Karaka Showhome
Corner Park Estate Road & Parkmore Drive, Karaka Get directions
Mon 12-4pm
Tue-Sun 10-4pm

We sell brand new, completed homes in carefully selected locations. We expertly incorporate on-trend colours and finishes, providing you with a blank canvas to add your personal style.
This home features open plan kitchen, living, and dining with easy outdoor flow to the courtyard. The elegant, light and open living spaces in this home will be suitable for a number of different lifestyles. The additional lounge means there is plenty of room for the whole family. The well appointed kitchen features, caesarstone benchtops, and quality appliances.
All four bedrooms are located in the upstairs area. The master bedroom feels private and spacious, featuring a walk in wardrobe and ensuite. A modern family bathroom and plenty of storage is also found on this level.
Home features include:
Venture outdoors and enjoy everything that this new suburb has to offer with a brand new primary school now open, beautiful inlet walking tracks, and a new planned neighbourhood centre.
*Plans subject to change. Floor Area indicated is approximate only.
Park Green, Karaka features stunning architecture, unique design and suburban-estuary setting, Park Green is a high-quality environment with attractive neighbourhoods that are engaging, vibrant and a welcome place to live.
Whether you are looking to buy your first home or your next home, there will be plenty of designs to suit you.
Corner Park Estate Road & Parkmore Drive, Karaka Get directions
Mon 12-4pm
Tue-Sun 10-4pm
Fletcher Living will collect and use the personal details you submit or we otherwise collect about you, to provide information on our homes, developments, services and other related purposes.
The full Fletcher Living Privacy Policy is available here. It includes details about what information is collected, and how and who it is used by. It also outlines the process for updating your details, making a complaint or unsubscribing from receiving marketing communication from Fletcher Living.
By submitting this form, you agree to Fletcher Living using your personal information, including names, contact details, registration of your interest in a property and survey results, to send you information to promote its homes, developments and services. You may opt out from receiving further Fletcher Living information from time to time.
In addition to the general information set out in the Fletcher Living Privacy Policy, we collect, use and disclose personal information about you to enable us to perform our business activities and functions and provide quality customer services, including:
• to send communications requested by you;
• answering enquiries and providing information about our products or services;
• entering you into a registration of interest database and/or ballot process if applicable;
• maintaining the content of our website;
• updating our records and keeping your details up to date;
• for our internal business processing, administrative, marketing and planning requirements; and
• for other purposes provided for under any agreement with you or disclosed at the time of collection.
We may disclose your personal information to:
• our employees, related entities, contractors or service providers for the purposes of operating of our business, including information management and electronic storage in other jurisdictions, fulfilling your requests or to provide services and offerings to you;
• suppliers and third parties we have commercial relationships with, and for business, marketing and related purposes; and
• other organisations for purposes authorised with your consent.
We use cookies to ensure that we give you the best experience on our website. By continuing to use this website you are giving consent to cookies being used. View our privacy policy and terms of use for more details.

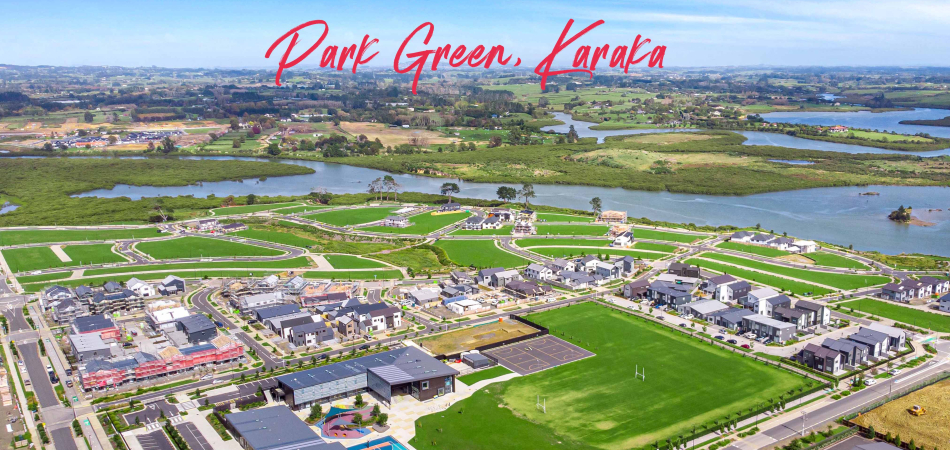
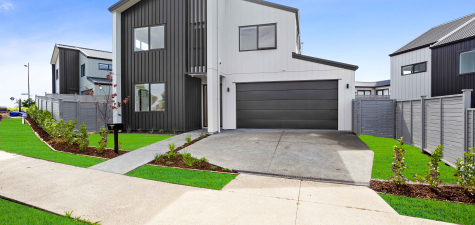
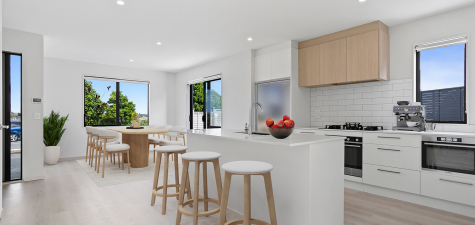
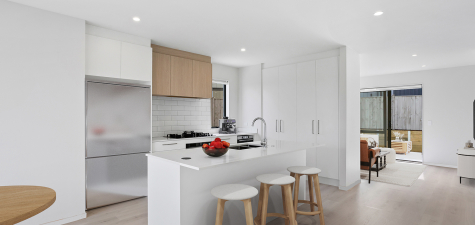
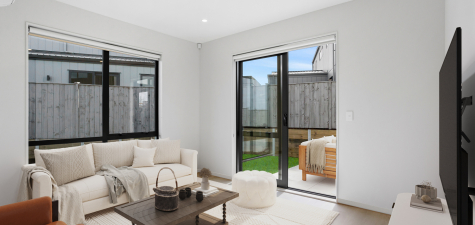
 370sqm
370sqm


