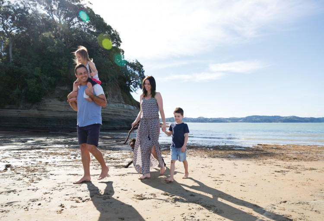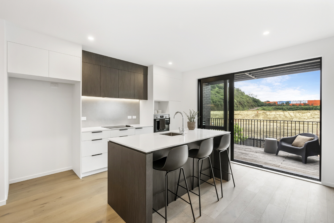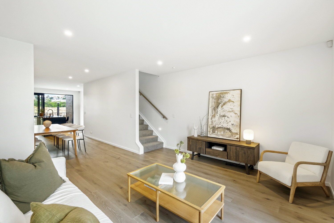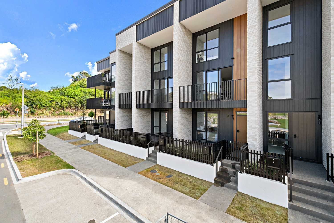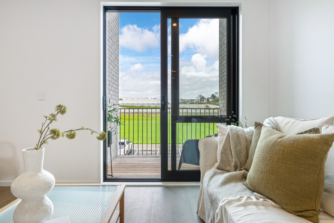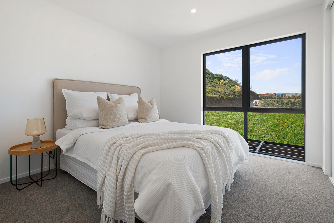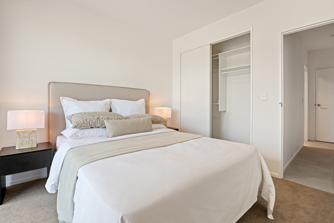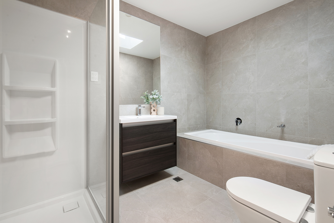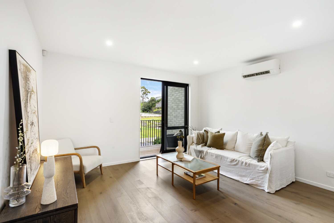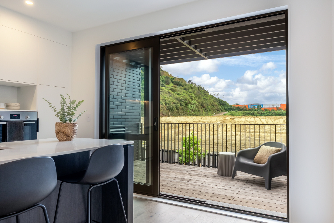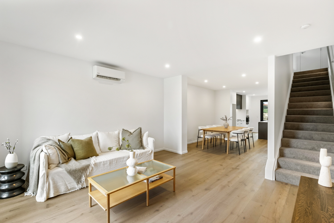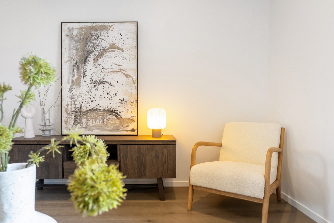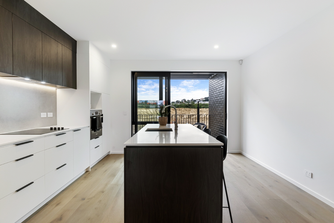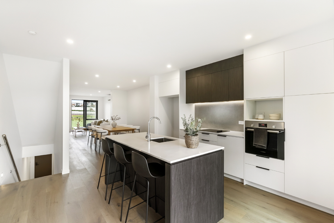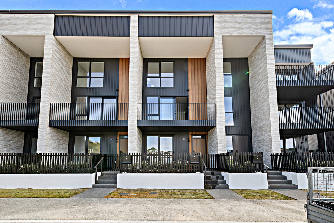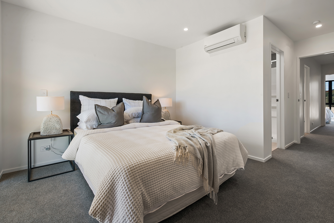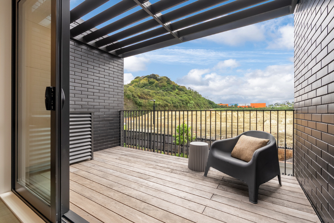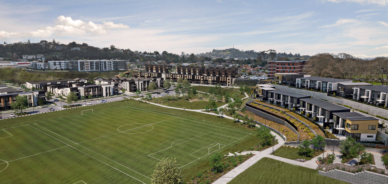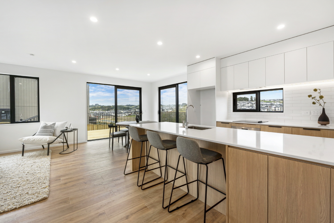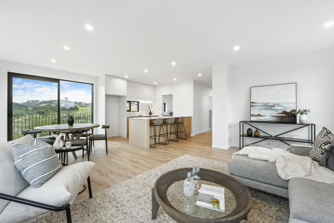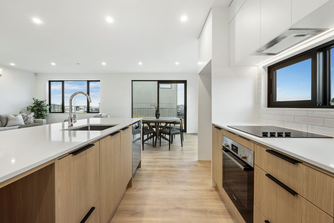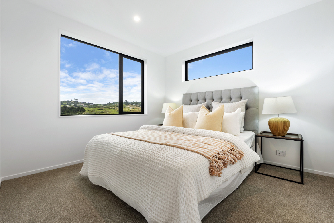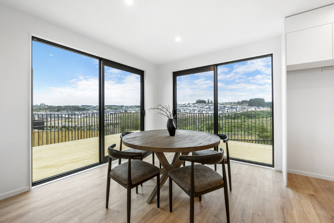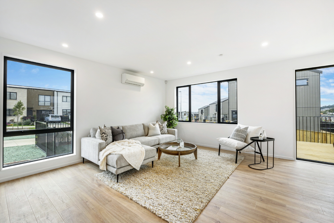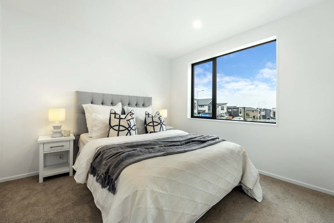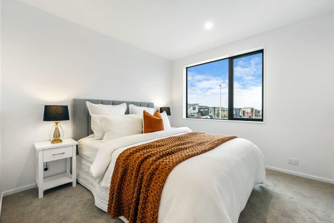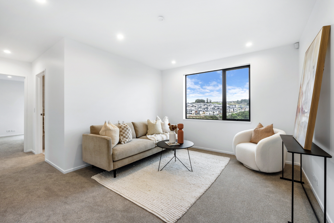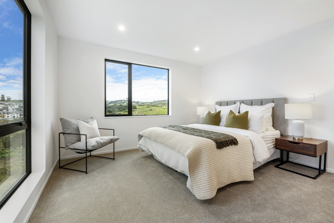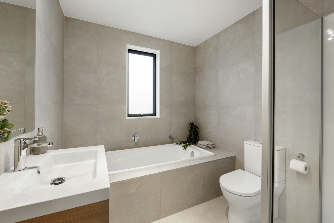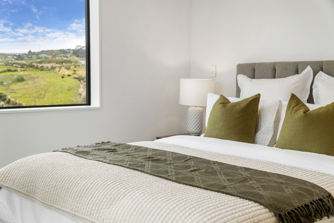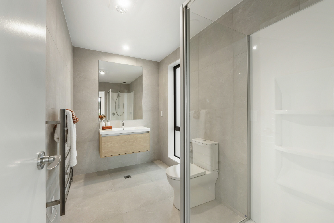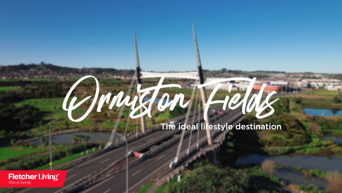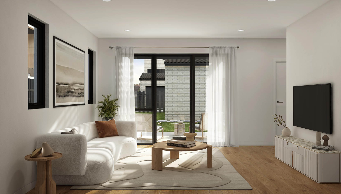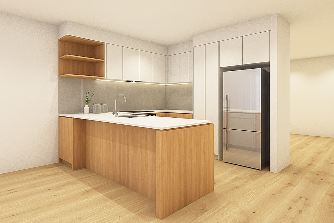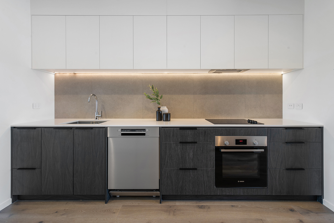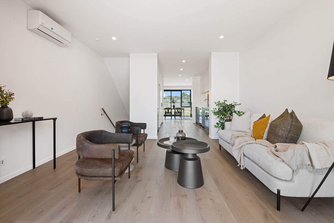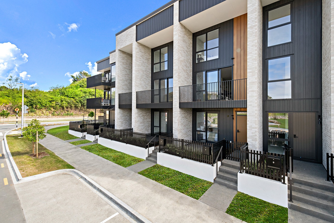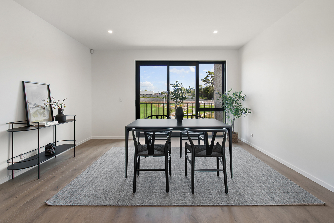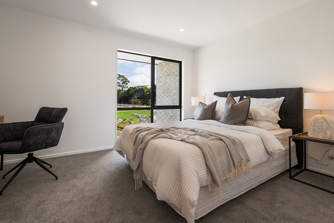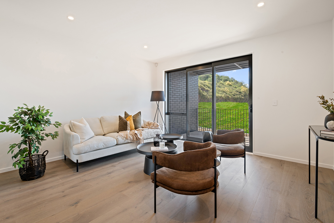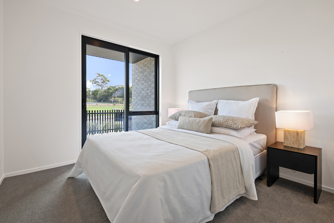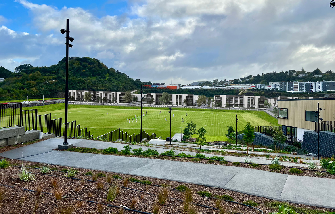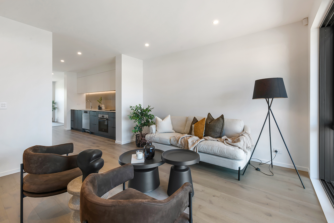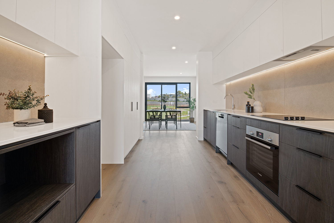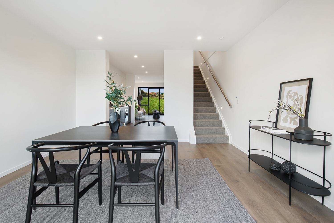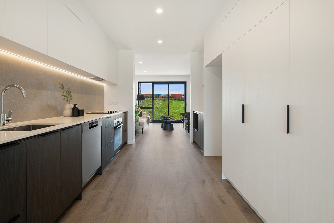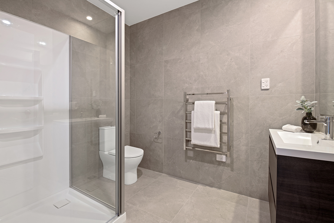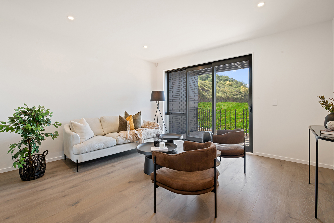- Find your home
- Showhomes
-
Locations
-
Our Locations
View all

We sell brand new, completed homes in carefully selected locations. We expertly incorporate on-trend colours and finishes, providing you with a blank canvas to add your personal style.
- Auckland Locations
-
Canterbury Locations
- Greenstead - Lincoln
- One Central - City
- Future Locations
- Harakeke Halswell
-
Our Locations
- Resources
- Inspiration
Red Beach
24 Tiromoana Drive
- SOLD
- SOLD
Overview
Set in Red Beach, a desirable neighborhood within walking distance to the beach and a short drive away from a range of local amenities, coastal walkways, eateries and shops.
This modern new four bedroom standalone home will be sure to impress.
The lower level features a stunning open plan designer kitchen, sure to be the heart of the home. Equipped with modern appliances, sleek countertops, and ample storage, it's a haven for both seasoned chefs and aspiring cooks. The adjacent spacious dining and living areas provide a comfortable space to entertain family and friends. A separate additional lounge area provides plenty of space for the whole family to enjoy.
Complete with a double internal garage with laundry space, guest W.C. and ample storage space.
Upstairs you will find four bedrooms, the family bathroom with separate toilet, a generous master bedroom with ensuite and walk in wardrobe, as well as additional storage space.
Home features include:
- 4 bedrooms
- 2.5 bathrooms
- Open-plan living, dining, and kitchen
- Second lounge area
- Private outdoor living spaces
- Double car garage
- Fully landscaped
- Heat pump
- Security alarm system
- Double glazing
- 10 Year Master Build Guarantee
Always wanted to live within walking distance to the beach? This home is perfectly positioned to enjoy all that Red Beach has to offer. Within walking distance to the beach and a short drive away from a range of local amenities, coastal walkways, eateries and shops.
Our homes are quality-built and easy to care for, giving you more time to do the things you love. Whether you’re a family, working professional, first home buyer, or retiree, there is something to suit everyone.
Visit our showhome or contact our New Home Consultants today!
Please note interior images are virtually staged and of a similar to home, they are indicative only and used for marketing purposes. Specifications and colour will vary when viewing this home.
Floor plan
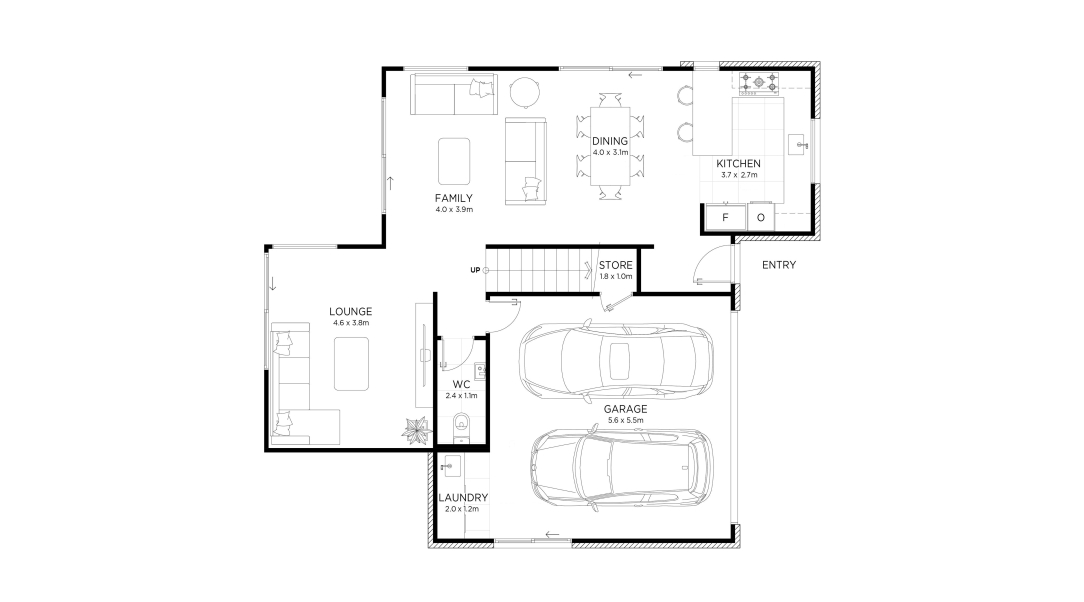
*Plans subject to change. Floor Area indicated is approximate only.
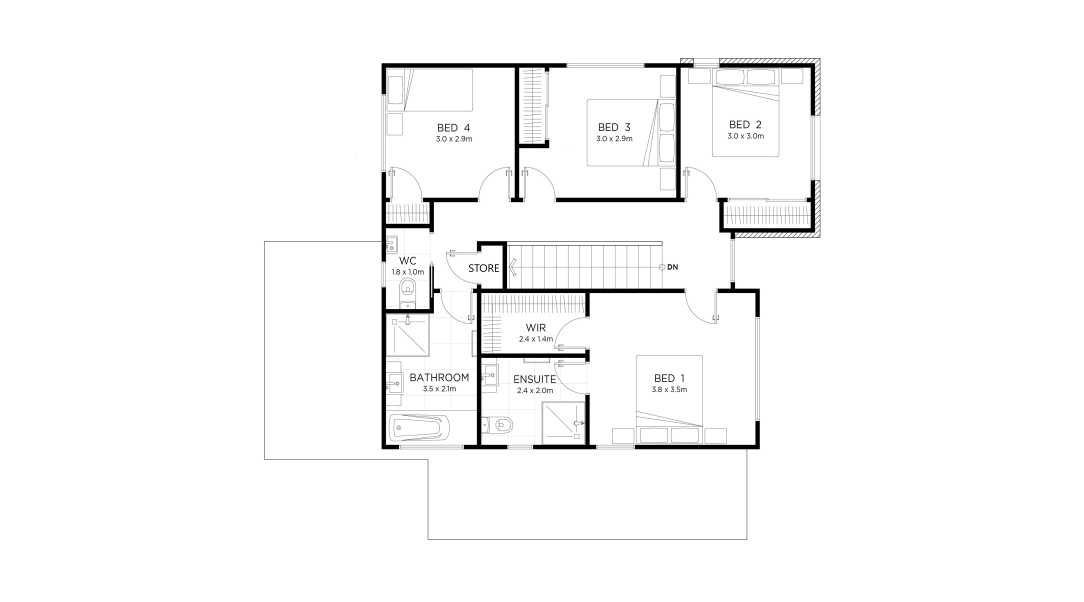
*Plans subject to change. Floor Area indicated is approximate only.
Address
Red Beach
Red Beach offers a unique coastal lifestyle only 35 minutes drive north of Auckland.
Neighbouring communities of Orewa and Silverdale offer popular family beaches, great eateries, recreational facilities and shopping - all within a short drive of this new development.
Previously the Peninsula Golf Course, Red Beach offers a sense of space in a location known for its stunning scenery.
Similar homes
Fletcher Living Privacy Collection Statement
Fletcher Living will collect and use the personal details you submit or we otherwise collect about you, to provide information on our homes, developments, services and other related purposes.
The full Fletcher Living Privacy Policy is available here. It includes details about what information is collected, and how and who it is used by. It also outlines the process for updating your details, making a complaint or unsubscribing from receiving marketing communication from Fletcher Living.
By submitting this form, you agree to Fletcher Living using your personal information, including names, contact details, registration of your interest in a property and survey results, to send you information to promote its homes, developments and services. You may opt out from receiving further Fletcher Living information from time to time.
In addition to the general information set out in the Fletcher Living Privacy Policy, we collect, use and disclose personal information about you to enable us to perform our business activities and functions and provide quality customer services, including:
• to send communications requested by you;
• answering enquiries and providing information about our products or services;
• entering you into a registration of interest database and/or ballot process if applicable;
• maintaining the content of our website;
• updating our records and keeping your details up to date;
• for our internal business processing, administrative, marketing and planning requirements; and
• for other purposes provided for under any agreement with you or disclosed at the time of collection.
We may disclose your personal information to:
• our employees, related entities, contractors or service providers for the purposes of operating of our business, including information management and electronic storage in other jurisdictions, fulfilling your requests or to provide services and offerings to you;
• suppliers and third parties we have commercial relationships with, and for business, marketing and related purposes; and
• other organisations for purposes authorised with your consent.
We use cookies to ensure that we give you the best experience on our website. By continuing to use this website you are giving consent to cookies being used. View our privacy policy and terms of use for more details.

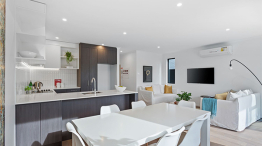
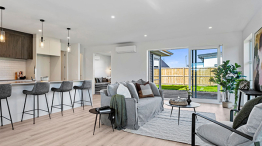
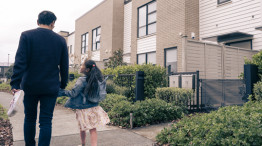

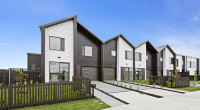


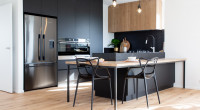
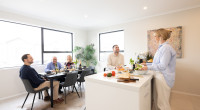


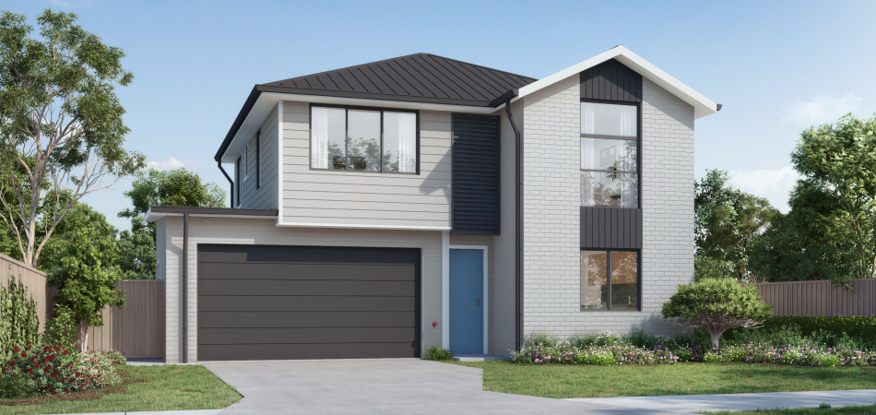
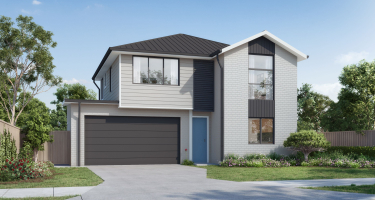
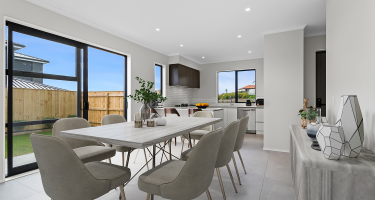
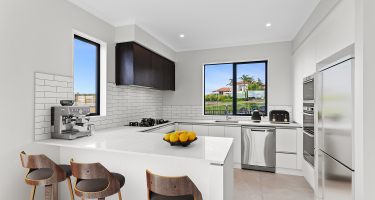
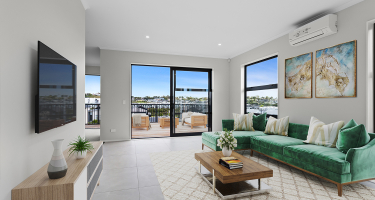
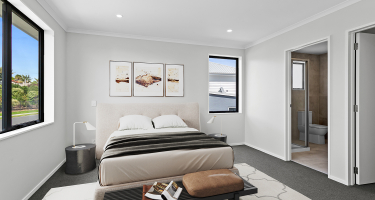
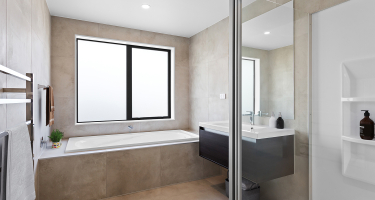
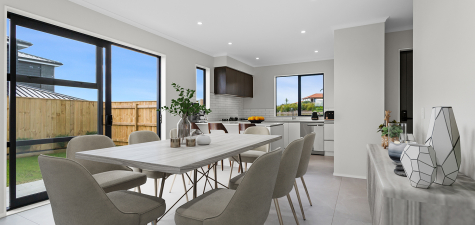
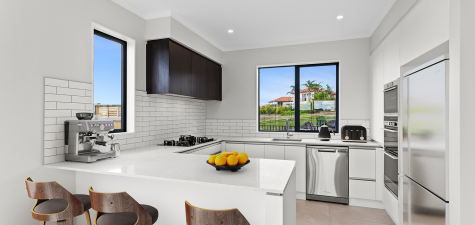
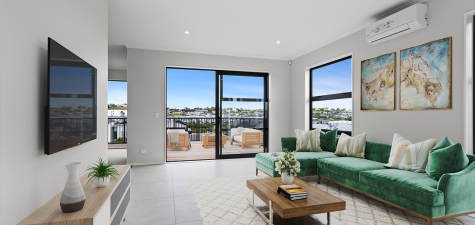
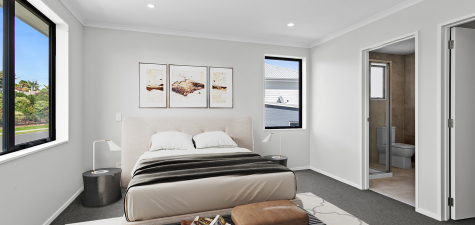
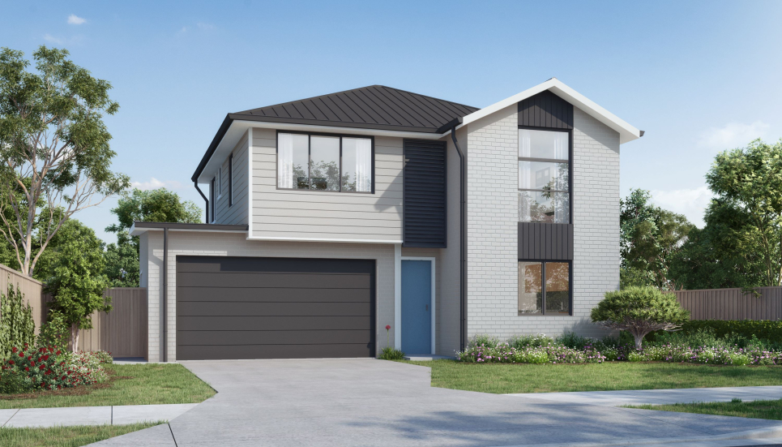
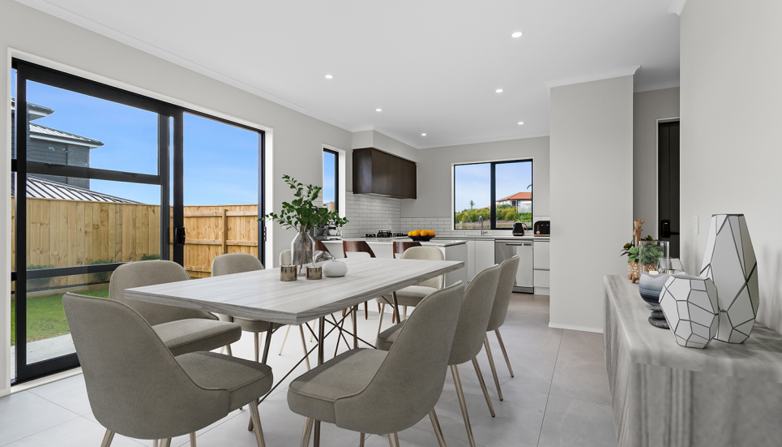
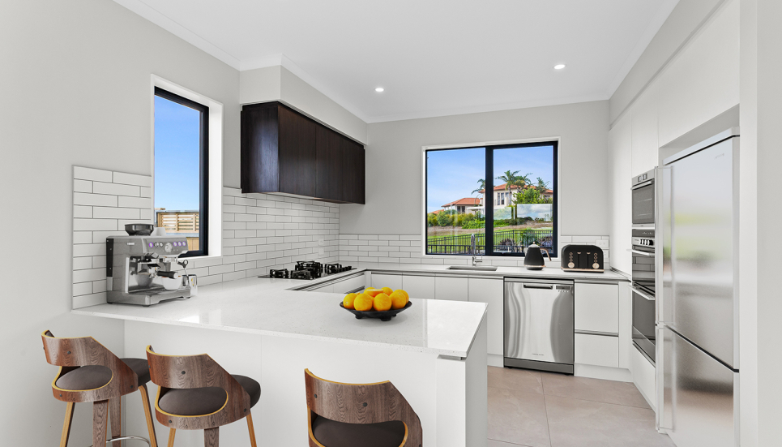
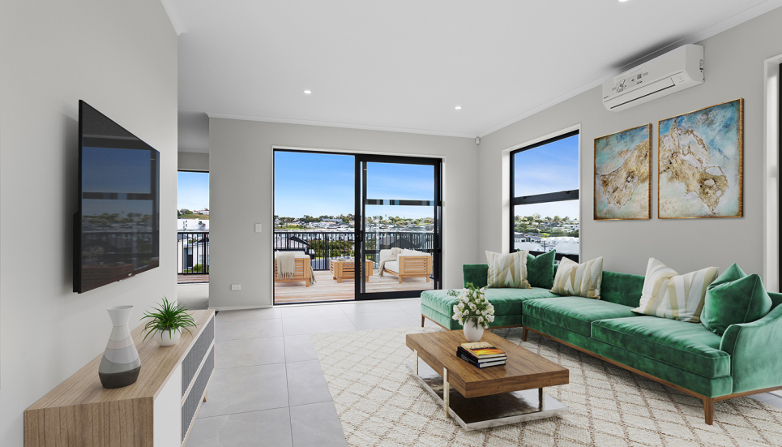
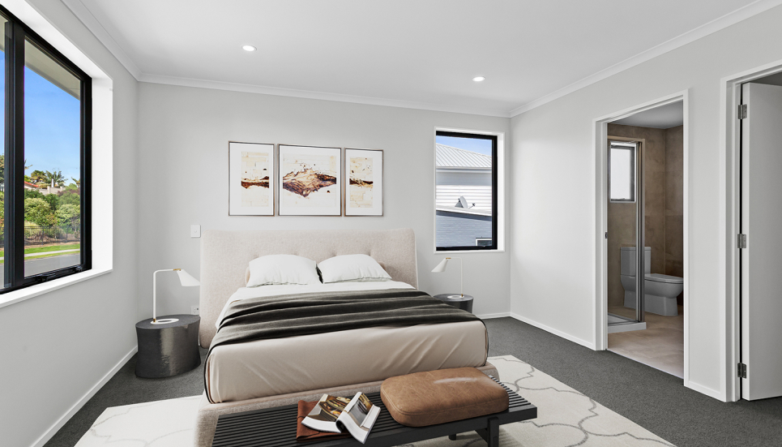
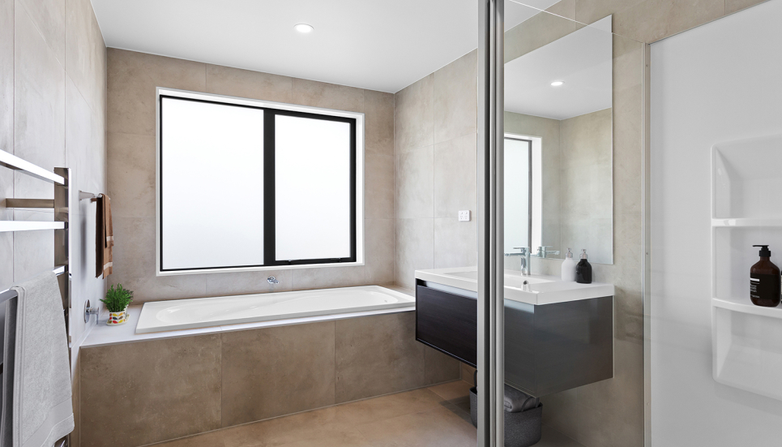
 450sqm
450sqm
