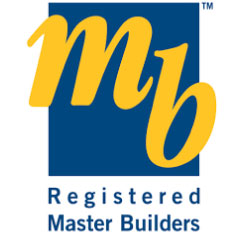Milldale Showhome
355 Te Taruna Drive, Milldale Get directions
By appointment only

We sell brand new, completed homes in carefully selected locations. We expertly incorporate on-trend colours and finishes, providing you with a blank canvas to add your personal style.
 Ready Now
Ready Now
This charming three-bedroom end terrace home offers the perfect blend of space and comfort for a growing family. The spacious rooms provide ample space for everyone, and the wide floorplan ensures the home feels open and airy, never cramped. The modern kitchen features an island benchtop that doubles as a breakfast bar, making it a great spot for casual meals and family gatherings.
With 1.5 bathrooms, including a convenient water closet on the ground floor, this home is designed for practical family living and entertaining guests.
Enjoy the benefits of a generously sized yard, perfect for kids to play and for hosting outdoor activities. The home also includes a single car pad, adding to the convenience. Facing north-west, this home is bathed in natural light throughout the day, creating a warm and inviting atmosphere.
Home features include:
Images are an artist impression only.
Our brand new and modern homes at Milldale are quality-built and easy to care for, giving you more time to do the things you love, with the people you love.
Conveniently situated just a short drive from the Silverdale Retail Centre, Silverdale Mall, Highgate Business Park, and Silverdale Industrial Centre, living in Milldale places you within the catchment area for numerous public schools and private schooling options. You'll enjoy the array of popular cafes, bars, and restaurants, all while exploring the picturesque beaches of the Hibiscus Coast.
Contact our New Home Consultants today for more information and to book an appointment.
*Plans subject to change. Floor Area indicated is approximate only.
*Plans subject to change. Floor Area indicated is approximate only.
Milldale is situated just 25 minutes north of Auckland City, perfectly positioned to enjoy all the amenities the stunning Hibiscus Coast has to offer.
Equipped with modern amenities and surrounded by several retail, medical, recreational, and educational facilities - everything you need is close by.
With easy access to the northern motorway and with public transport options neaby, you can get to where you need to be with ease.
Become a part of this thriving community and secure your new home in Milldale today.
355 Te Taruna Drive, Milldale Get directions
By appointment only
Fletcher Living will collect and use the personal details you submit or we otherwise collect about you, to provide information on our homes, developments, services and other related purposes.
The full Fletcher Living Privacy Policy is available here. It includes details about what information is collected, and how and who it is used by. It also outlines the process for updating your details, making a complaint or unsubscribing from receiving marketing communication from Fletcher Living.
By submitting this form, you agree to Fletcher Living using your personal information, including names, contact details, registration of your interest in a property and survey results, to send you information to promote its homes, developments and services. You may opt out from receiving further Fletcher Living information from time to time.
In addition to the general information set out in the Fletcher Living Privacy Policy, we collect, use and disclose personal information about you to enable us to perform our business activities and functions and provide quality customer services, including:
• to send communications requested by you;
• answering enquiries and providing information about our products or services;
• entering you into a registration of interest database and/or ballot process if applicable;
• maintaining the content of our website;
• updating our records and keeping your details up to date;
• for our internal business processing, administrative, marketing and planning requirements; and
• for other purposes provided for under any agreement with you or disclosed at the time of collection.
We may disclose your personal information to:
• our employees, related entities, contractors or service providers for the purposes of operating of our business, including information management and electronic storage in other jurisdictions, fulfilling your requests or to provide services and offerings to you;
• suppliers and third parties we have commercial relationships with, and for business, marketing and related purposes; and
• other organisations for purposes authorised with your consent.
We use cookies to ensure that we give you the best experience on our website. By continuing to use this website you are giving consent to cookies being used. View our privacy policy and terms of use for more details.





 203sqm
203sqm



