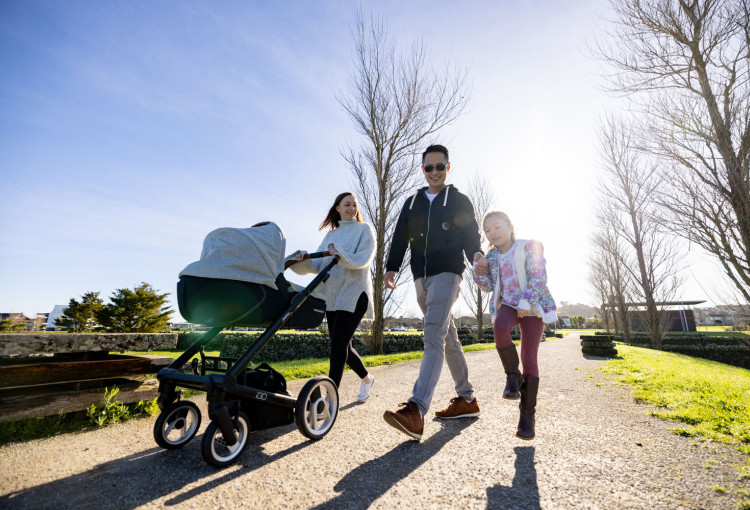1 Rautahi Street
1 Rautahi Street Get directions
Open Monday 12pm - 4pm
Tuesday to Friday 10am - 4pm
Saturday & Sunday 10am - 4pm
Closed public holidays.

We sell brand new, completed homes in carefully selected locations. We expertly incorporate on-trend colours and finishes, providing you with a blank canvas to add your personal style.
Grab your opportunity to purchase a spacious, two-level, two bedroom end terrace home. Positioned nearby to neighbouring native bush and within a few minutes' walk to the surrounding reserve side walkway.
Spacious, contemporary open plan living with the kitchen and dining area provides the versatility to cater to any and every occasion. Outdoor living is seamless with easy access through the sliding doors to the patio area offering plenty of scope for entertaining.
Two double bedrooms, a family sized bathroom, open plan living and single car pad parking out the front complete this functional floor plan. Low maintenance landscaping means you have more time to spend on doing things that you enjoy.
Live in close proximity to open green surroundings and well-connected outdoor living spaces with Murphy’s Bush Reserve and Barry Curtis Park. Located in a very desirable location our stunning homes are sure to appeal to a wide range of lifestyles and stages.
Ormiston Fields offers a vibrant and diverse community, surrounded by beautiful pocket parks, walking trails, cycleways, retail and shopping options. Venture further into your new East Auckland backyard and you’ll find plenty of sports grounds, brand new schools, cinemas, shopping precincts and public spaces that connect with the much-loved Murphy’s Bush Reserve and Barry Curtis Park.
Get in touch with one of our friendly sales team to find out more information about release and anticipated settlement and completion dates.
Home features:
N.B. Renders are an artist impression only. Internal images are of a similar floor plan.
Our Investor Ready Homes meet or exceed current Healthy Homes Standards. Learn more about why you should invest in new with us here
*Plans subject to change. Floor Area indicated is approximate only.
Ormiston Fields is located in Flat Bush, situated within close proximity to open green spaces with Murphy's Bush Reserve within walking distance to our planned development, alongside great access to transport options, motorway connections and nearby amenities that Ormiston Town Centre and Manukau offer. Located 25km from Auckland's CBD.
1 Rautahi Street Get directions
Open Monday 12pm - 4pm
Tuesday to Friday 10am - 4pm
Saturday & Sunday 10am - 4pm
Closed public holidays.
Fletcher Living will collect and use the personal details you submit or we otherwise collect about you, to provide information on our homes, developments, services and other related purposes.
The full Fletcher Living Privacy Policy is available here. It includes details about what information is collected, and how and who it is used by. It also outlines the process for updating your details, making a complaint or unsubscribing from receiving marketing communication from Fletcher Living.
By submitting this form, you agree to Fletcher Living using your personal information, including names, contact details, registration of your interest in a property and survey results, to send you information to promote its homes, developments and services. You may opt out from receiving further Fletcher Living information from time to time.
In addition to the general information set out in the Fletcher Living Privacy Policy, we collect, use and disclose personal information about you to enable us to perform our business activities and functions and provide quality customer services, including:
• to send communications requested by you;
• answering enquiries and providing information about our products or services;
• entering you into a registration of interest database and/or ballot process if applicable;
• maintaining the content of our website;
• updating our records and keeping your details up to date;
• for our internal business processing, administrative, marketing and planning requirements; and
• for other purposes provided for under any agreement with you or disclosed at the time of collection.
We may disclose your personal information to:
• our employees, related entities, contractors or service providers for the purposes of operating of our business, including information management and electronic storage in other jurisdictions, fulfilling your requests or to provide services and offerings to you;
• suppliers and third parties we have commercial relationships with, and for business, marketing and related purposes; and
• other organisations for purposes authorised with your consent.
We use cookies to ensure that we give you the best experience on our website. By continuing to use this website you are giving consent to cookies being used. View our privacy policy and terms of use for more details.
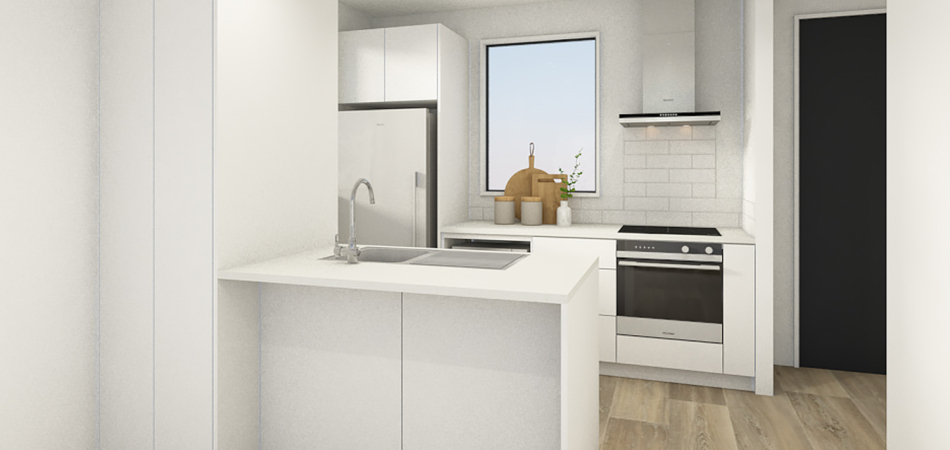

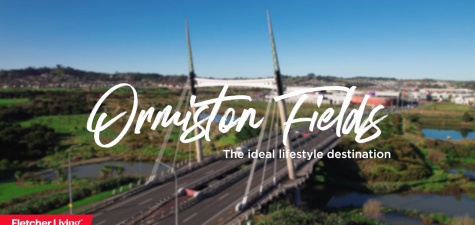
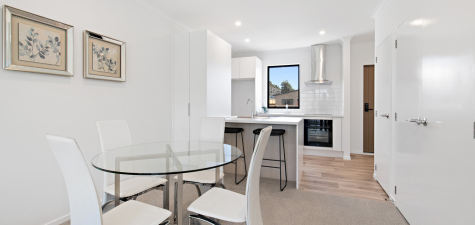
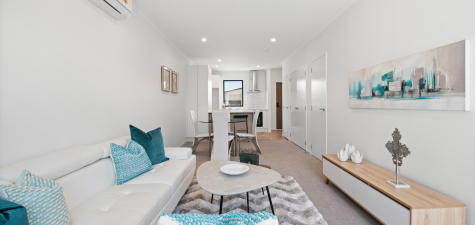
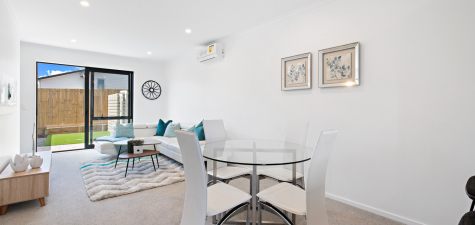
 158sqm
158sqm
