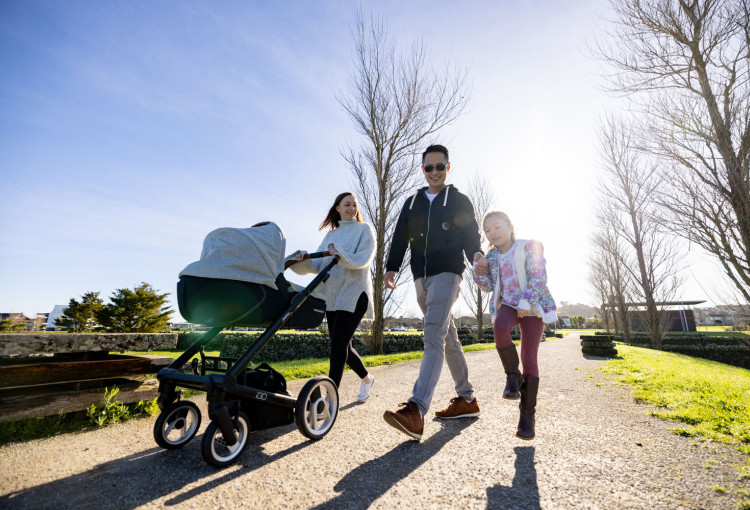1 Rautahi Street
1 Rautahi Street Get directions
Open Monday 12pm - 4pm
Tuesday to Friday 10am - 4pm
Saturday & Sunday 10am - 4pm
Closed public holidays.

We sell brand new, completed homes in carefully selected locations. We expertly incorporate on-trend colours and finishes, providing you with a blank canvas to add your personal style.
Designed for easy living, this spacious and unique floor plan layout offers flexibility for living for large or growing families with function and capability at top of mind. The kitchen incorporates an island benchtop, high quality kitchen appliances including a dishwasher, rangehood, oven and cooktop combined with engineered stone bench tops. Neutral tones enable easy furnishing and decorating to suit you. Open plan living, means free flow space for movement and entertaining with excellent indoor-outdoor flow to the private patio to further expand your living area.
A separate lounge in the downstairs living area extends your entertainment options or provides a quiet space to retreat to. Both master bedrooms come with an ensuite and walk-in-robe, a further 2 bedrooms are serviced by a family sized bathroom.
Secure parking is taken care of with an internal access double garage and low maintenance landscaping makes this home a dream to maintain.
Ormiston Fields offers a vibrant and diverse community, surrounded by beautiful pocket parks, walking trails, cycleways, retail and shopping options. Venture further into your new East Auckland backyard and you’ll find plenty of sports grounds, brand new schools, cinemas, shopping precincts and public spaces that connect with the much-loved Murphy’s Bush Reserve and Barry Curtis Park.
Get in touch with one of our friendly sales team to find out more information about release and anticipated settlement and completion dates.
Home features:
Our Investor Ready Homes meet or exceed current Healthy Homes Standards. Learn more about why you should invest in new with us here
*Plans subject to change. Floor Area indicated is approximate only.
Ormiston Fields is located in Flat Bush, situated within close proximity to open green spaces with Murphy's Bush Reserve within walking distance to our planned development, alongside great access to transport options, motorway connections and nearby amenities that Ormiston Town Centre and Manukau offer. Located 25km from Auckland's CBD.
1 Rautahi Street Get directions
Open Monday 12pm - 4pm
Tuesday to Friday 10am - 4pm
Saturday & Sunday 10am - 4pm
Closed public holidays.
Fletcher Living will collect and use the personal details you submit or we otherwise collect about you, to provide information on our homes, developments, services and other related purposes.
The full Fletcher Living Privacy Policy is available here. It includes details about what information is collected, and how and who it is used by. It also outlines the process for updating your details, making a complaint or unsubscribing from receiving marketing communication from Fletcher Living.
By submitting this form, you agree to Fletcher Living using your personal information, including names, contact details, registration of your interest in a property and survey results, to send you information to promote its homes, developments and services. You may opt out from receiving further Fletcher Living information from time to time.
In addition to the general information set out in the Fletcher Living Privacy Policy, we collect, use and disclose personal information about you to enable us to perform our business activities and functions and provide quality customer services, including:
• to send communications requested by you;
• answering enquiries and providing information about our products or services;
• entering you into a registration of interest database and/or ballot process if applicable;
• maintaining the content of our website;
• updating our records and keeping your details up to date;
• for our internal business processing, administrative, marketing and planning requirements; and
• for other purposes provided for under any agreement with you or disclosed at the time of collection.
We may disclose your personal information to:
• our employees, related entities, contractors or service providers for the purposes of operating of our business, including information management and electronic storage in other jurisdictions, fulfilling your requests or to provide services and offerings to you;
• suppliers and third parties we have commercial relationships with, and for business, marketing and related purposes; and
• other organisations for purposes authorised with your consent.
We use cookies to ensure that we give you the best experience on our website. By continuing to use this website you are giving consent to cookies being used. View our privacy policy and terms of use for more details.
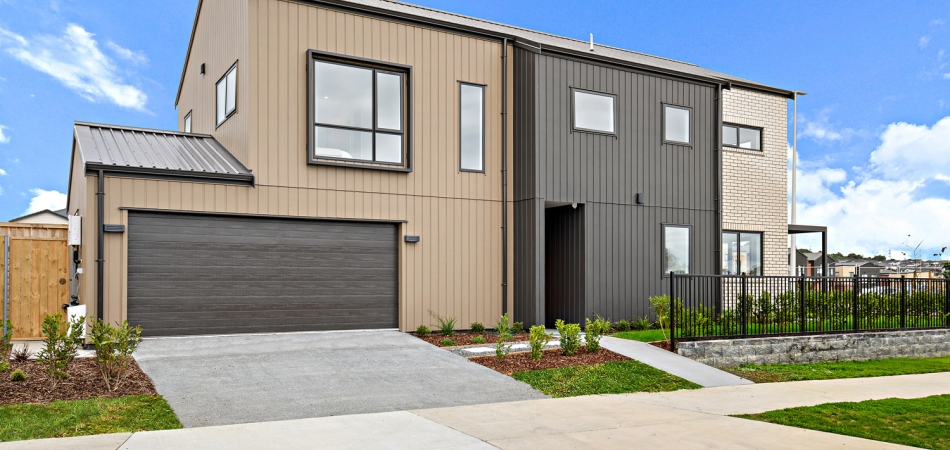
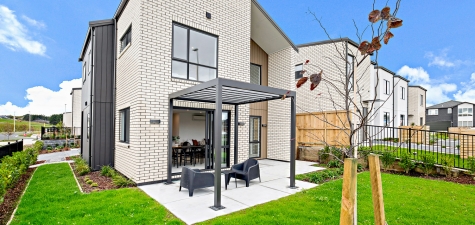
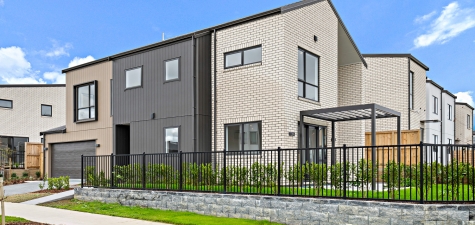


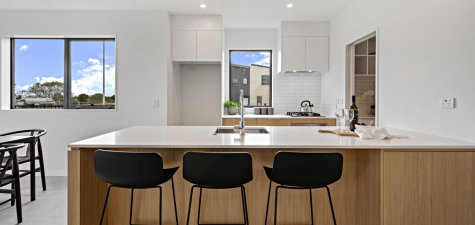
 365sqm
365sqm

