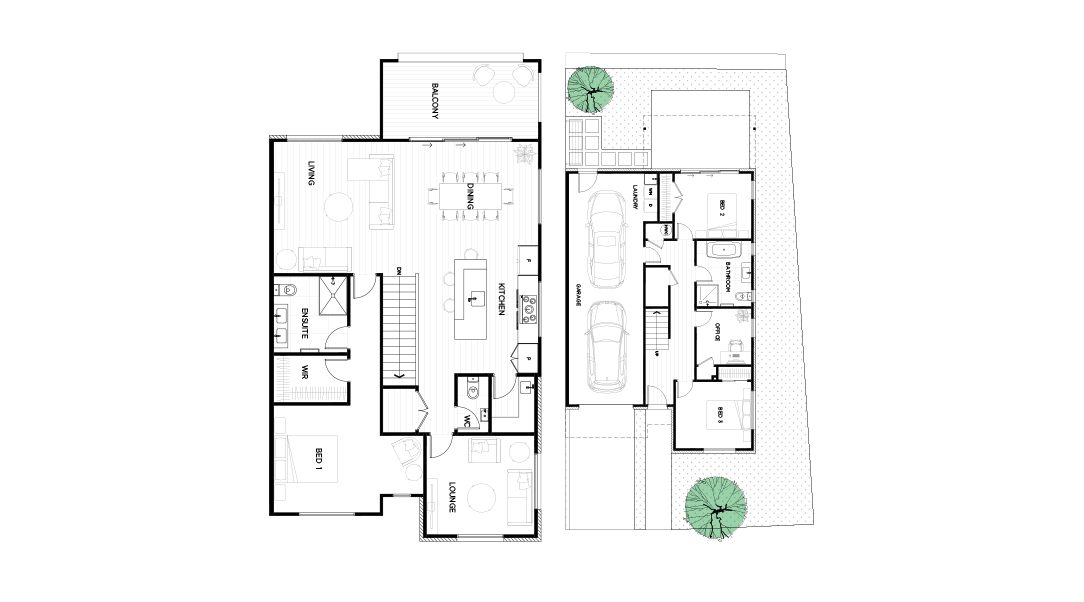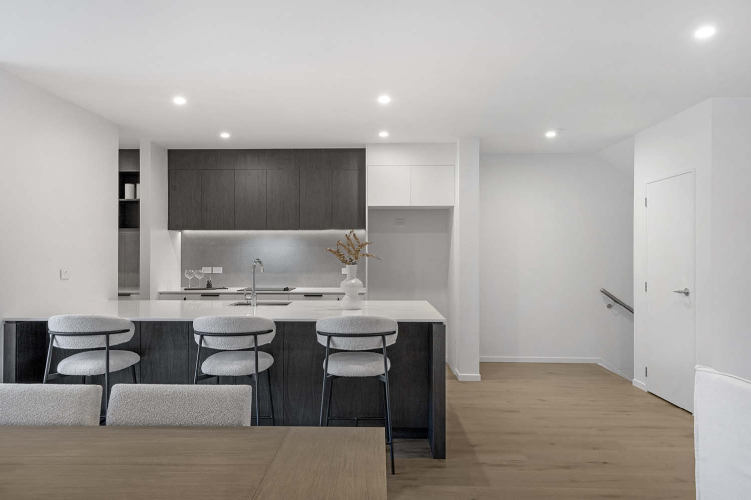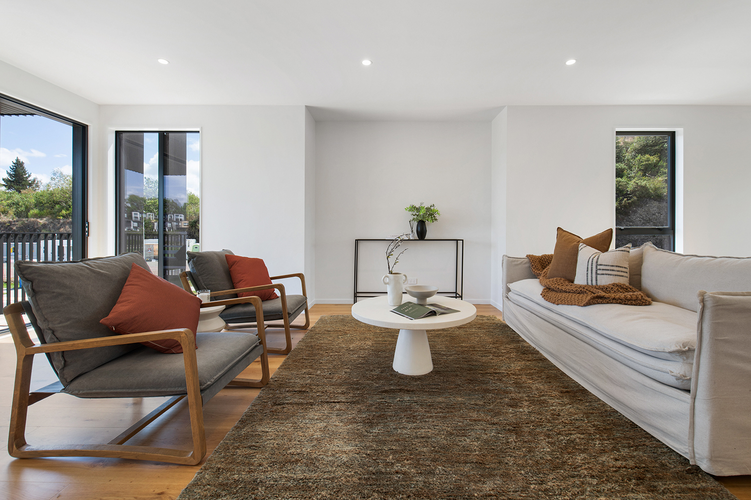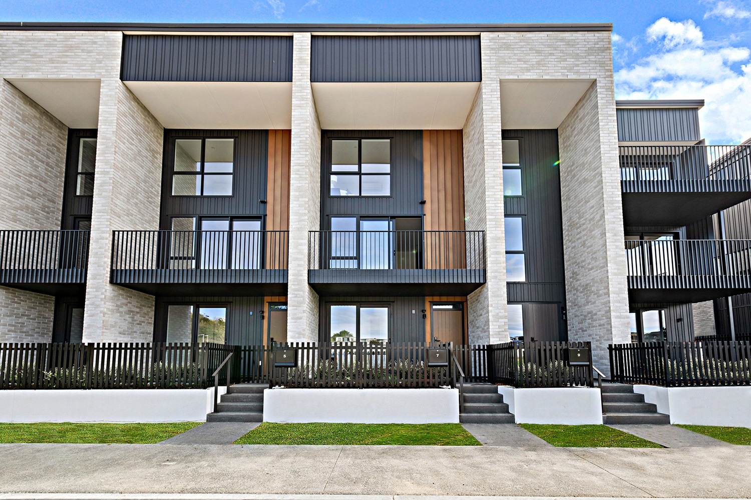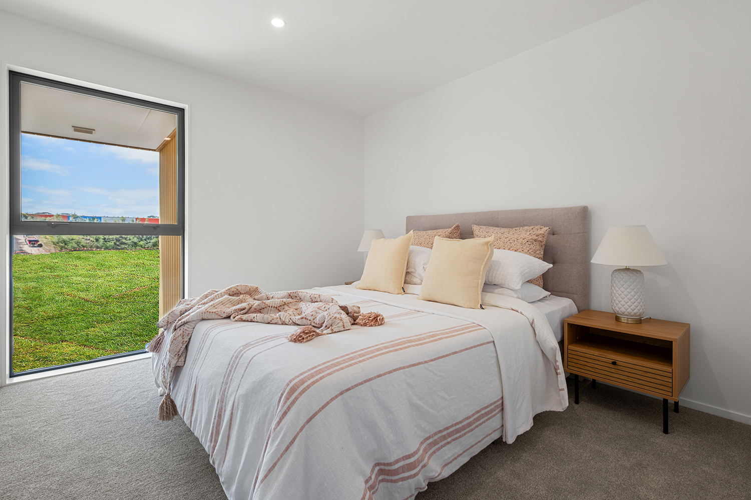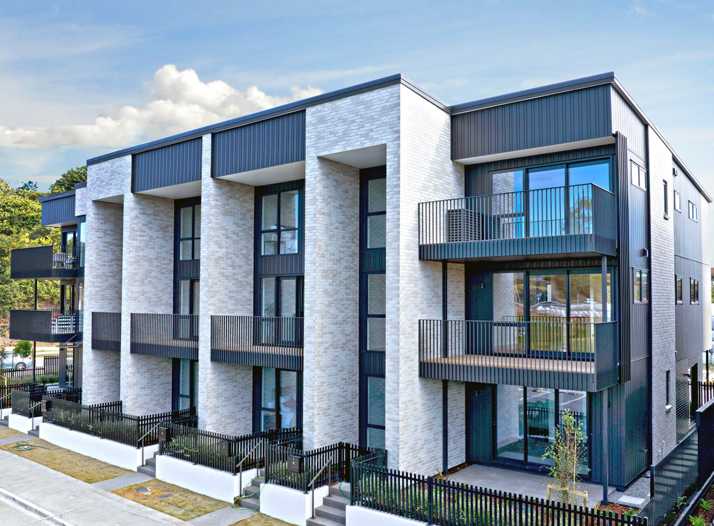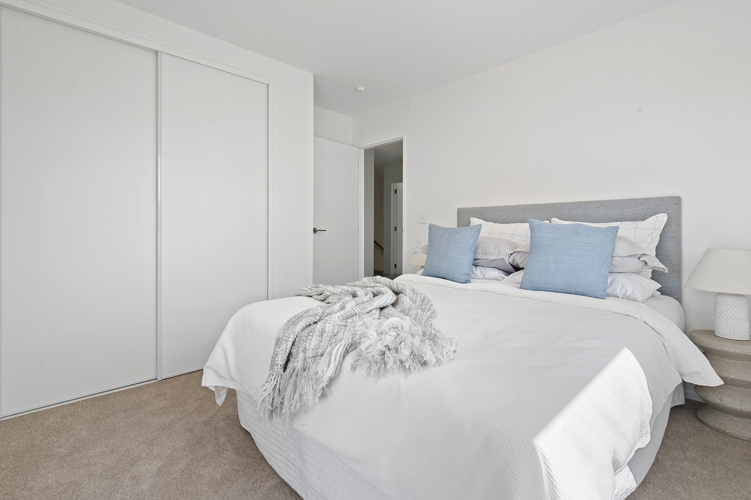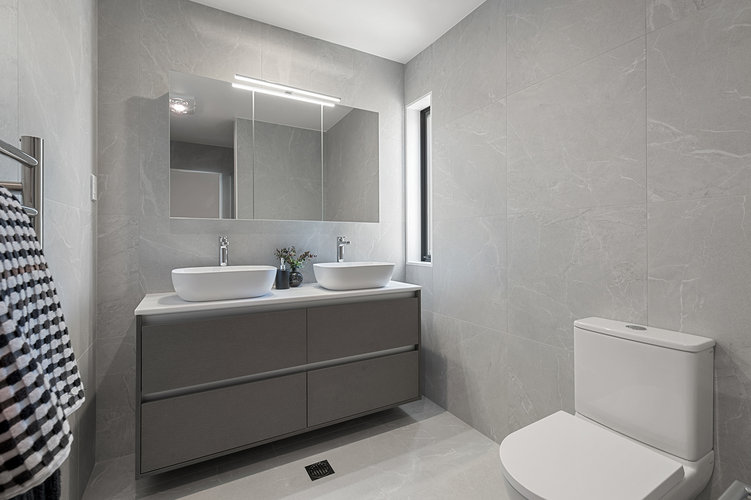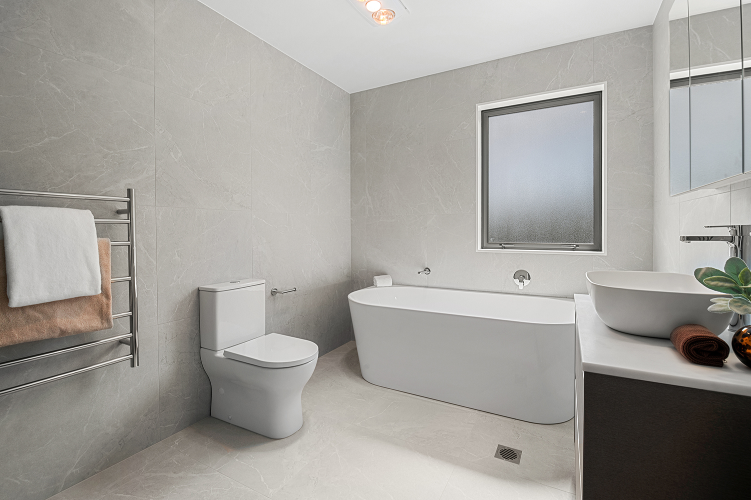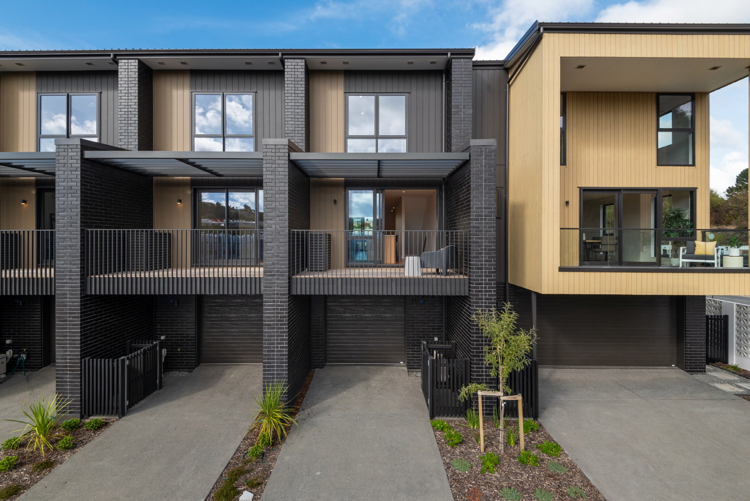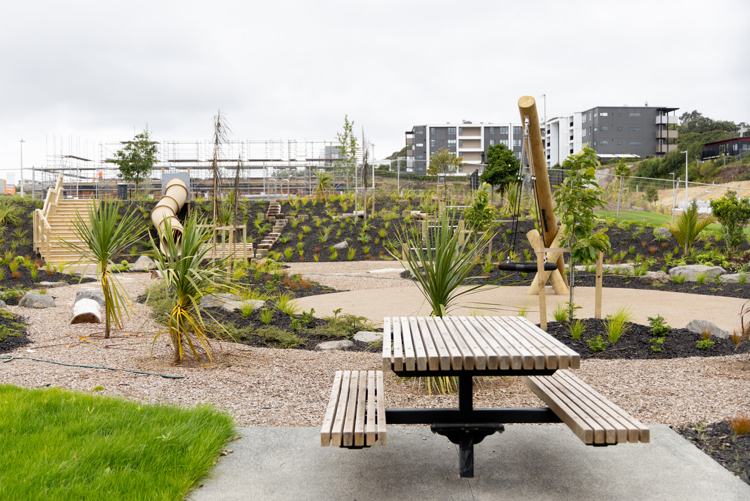Three Kings
26 Grahame Breed Drive
- SOLD
- SOLD
Overview
This spacious, two-level, 3-bedroom duplex home opens you to a whole new way of easy living! Boasting all the mod cons for maximum comfort, with beautiful views on both levels, the lower level offers a calming green outlook to the playing fields below from your living room.
Open plan living and kitchen area is situated on the second floor, opening out to a covered patio with seamless alfresco dining perfect for entertaining family and friends. This unique, elevated outlook captures unobstructed views to Big King Reserve, an iconic landmark of Auckland City.
Plenty of room for all, with the option of a second living room to suit different family dynamics. The single carpeted garage has plenty of space for your storage and laundry.
On the lower level, off the stair way, you will find bedroom living on the entry level containing three sizeable double bedrooms. This includes a master with walk in wardrobe and ensuite and a full family bathroom with bathtub.
You will enjoy living in this master planned community, respectfully designed to fit in with the existing historic and timeless landscape. Three Kings is easily accessible from Auckland CBD and Newmarket shopping mall, with close proximity to Auckland airport, excellent local amenities and a great selection of schools. A walk across the park takes you to the Three Kings Plaza with a selection of shops, including a supermarket, pharmacy and library. Buy now and prepare to live in a future ready home, connected to the present and the future.
Home features include:
- 3 double bedrooms, master with ensuite, separate WC, full family bathroom with bathtub
- European style kitchen with high quality kitchen appliances
- Open plan living, dining and kitchen
- Additional lounge space
- Study nook area
- Air conditioning heat pump
- Security alarm system
- Double glazing
- Private outdoor covered patio
- Tandem garage
- Fully landscaped
- Security alarm system
- 10-year Master Build Guarantee
- Connected specification or future enabled
N.B Photos are of a similar floor plan layout. The colour scheme of this home is a darker rendition.
Our Investor Ready Homes meet or exceed current Healthy Homes Standards. Learn more about why you should invest in new with us here
Floor plan
Address
Three Kings
Renew, respect, love - a philosophy for living that builds on the past. The concept of our Three Kings development is founded on respect for Te Tatua-a-Riukiuta (Big King) as a spiritual and physical landmark and a desire to create a sustainable community environment.
Urban design has been carefully considered to incorporate multiple vistas of Big King. Street level views and improved access will restore Big King’s position as a key feature of Auckland, and by doing so give the site a strong sense of location and connection with the wider city.
Similar homes
We use cookies to ensure that we give you the best experience on our website. By continuing to use this website you are giving consent to cookies being used. View our privacy policy and terms of use for more details.

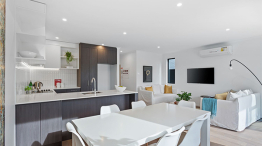
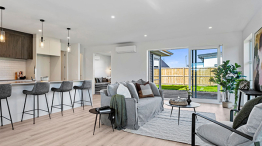

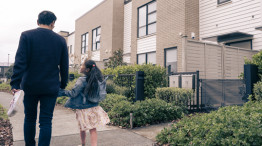

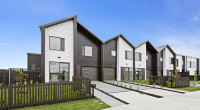
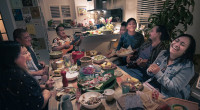

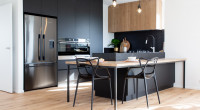
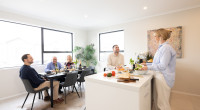


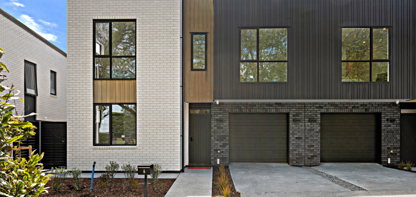
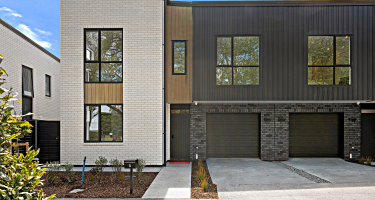

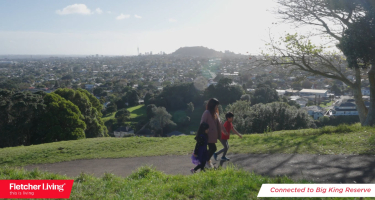
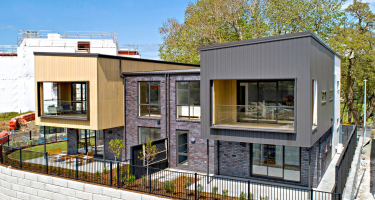
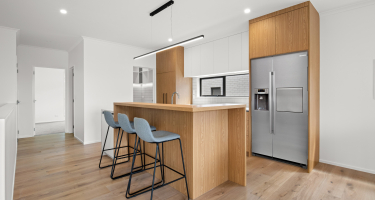
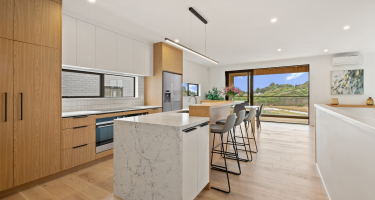
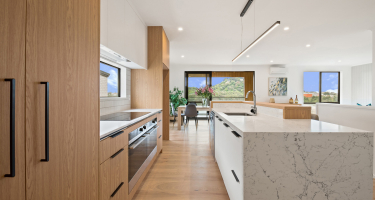
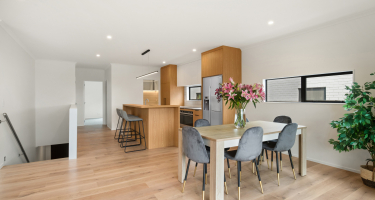
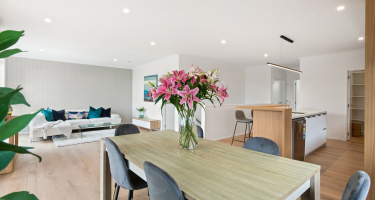
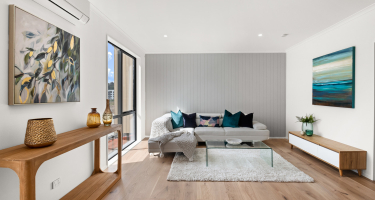
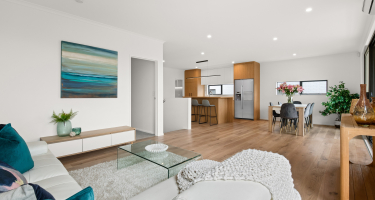
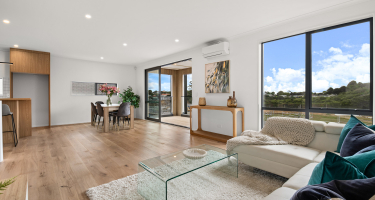
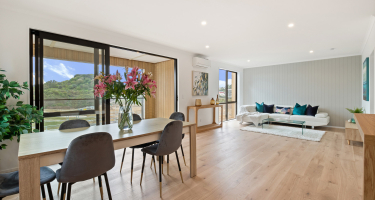
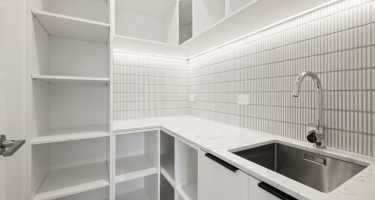
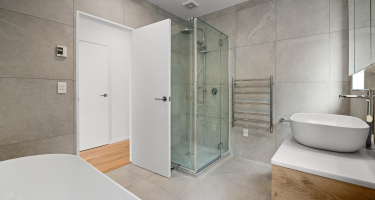
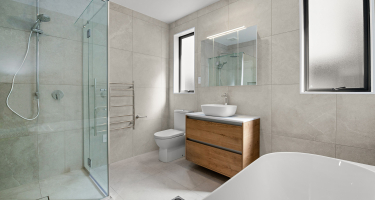
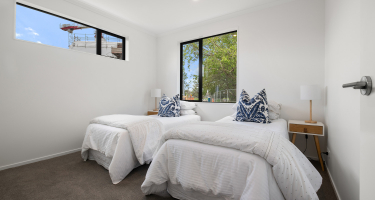
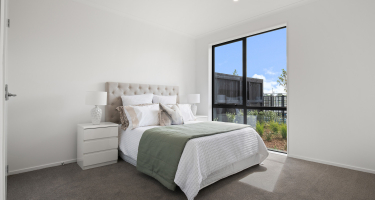
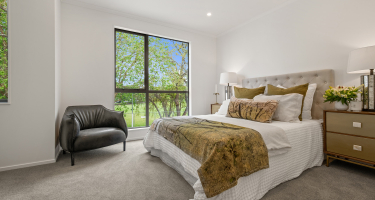
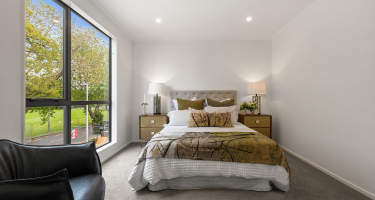
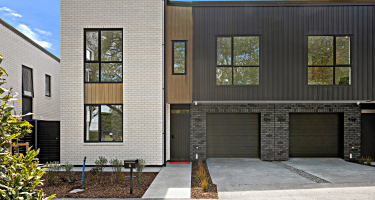
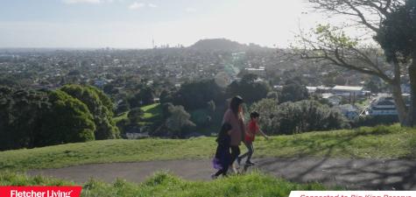
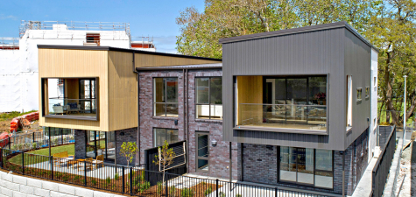
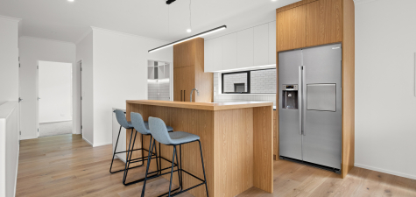
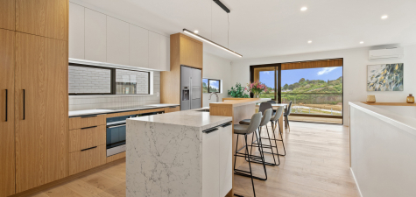
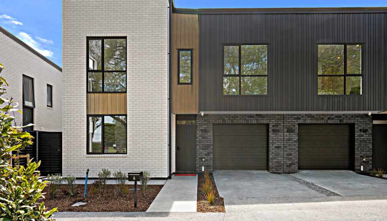
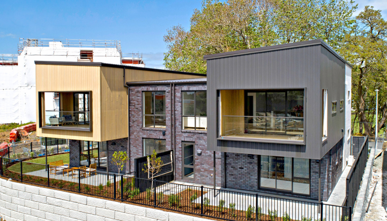
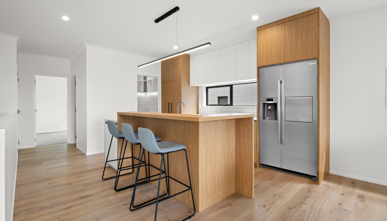
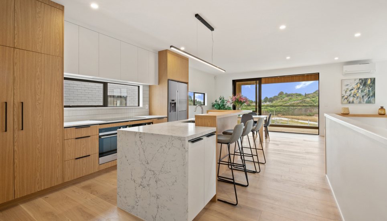
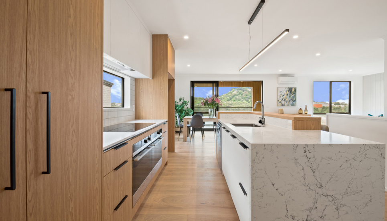
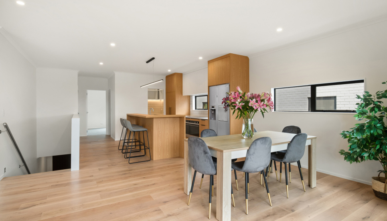
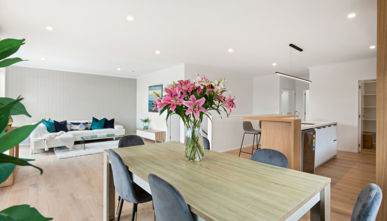
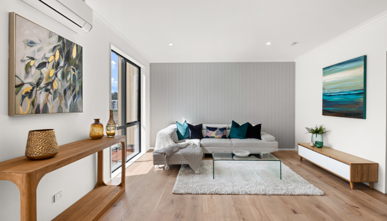
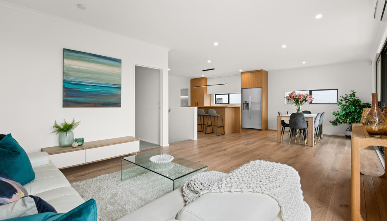
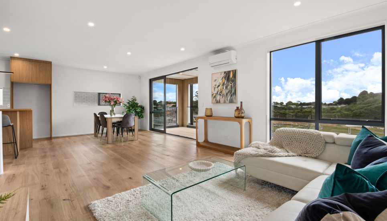
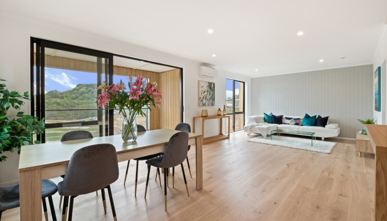


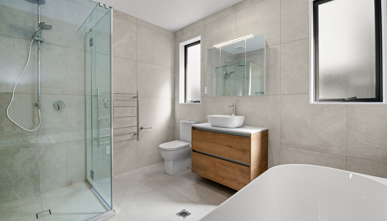


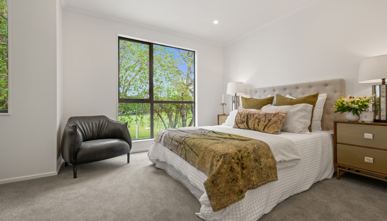
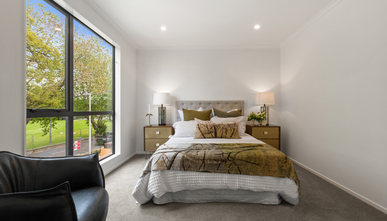

 1
1
 227sqm
227sqm


