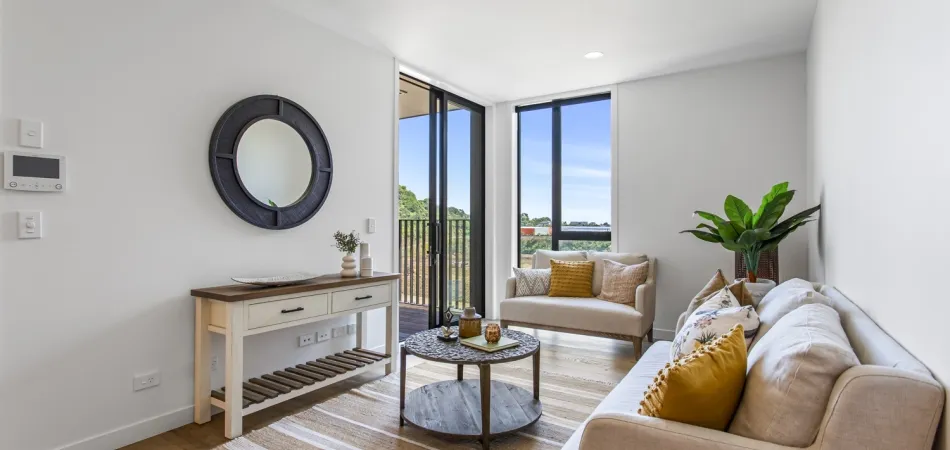Three Kings Showhome
17 Riukiuta Avenue, Three Kings. Get directions
Open 7 days: 10am-4pm (Tuesday 12pm-4pm)
Closed public holidays.

We sell brand new, completed homes in carefully selected locations. We expertly incorporate on-trend colours and finishes, providing you with a blank canvas to add your personal style.
 Ready Now
Ready Now
**Visit our Showhome at 2 Grahame Breed Drive, Three Kings. Opening hours: Tuesdays from 12:00 PM to 4:00 PM, and Saturdays from 1:00 PM to 2:30 PM. Additionally, appointments can be scheduled outside of these hours for your convenience.**
This enchanting 1-bedroom apartment beautifully merges contemporary style with functionality. Crafted for modern living, it boasts a spacious open-plan layout that harmoniously connects the living, dining, and kitchen areas, making it ideal for entertaining or unwinding. Bathed in natural light from expansive floor-to-ceiling windows, the space not only glows with warmth but also presents breathtaking views of the surrounding neighborhood. The large windows create an uplifting atmosphere, enhancing the inviting feel.
The modern finishes throughout elevate the overall design, fostering an air of sophistication. The designer kitchen effortlessly flows into the living and dining areas, leading out to a balcony that connects to the master. This apartment also offers a study nook and ample storage.
Whether you're crafting a meal in the sleek kitchen or relaxing in the cozy living area, this apartment is thoughtfully designed to meet all your needs while providing a stylish and comfortable living experience. It stands as a perfect haven for those seeking a balance of modern aesthetics and practicality in their everyday lives.
With easy access to amenities, the airport and the CBD, Caldera will appeal to everyone wanting to be close to the CBD but live within an established community. The development will include beautifully landscaped reserves, a playground, two playing fields and a scenic walkway track.
This apartment is now fully built! Talk to our New Home Consultant for more information.
Home features include:
* 1 bedroom, 1 bathroom
* Designer kitchen
* Open-plan living
* High-quality kitchen appliances
* Air conditioning heat pump
* Double glazing
* Security alarm system
* Private balcony
N.B. Images are of a similar floor plan layout (unit 505).
*Plans subject to change. Floor Area indicated is approximate only.
Renew, respect, love - a philosophy for living that builds on the past. The concept of our Three Kings development is founded on respect for Te Tatua-a-Riukiuta (Big King) as a spiritual and physical landmark and a desire to create a sustainable community environment.
Urban design has been carefully considered to incorporate multiple vistas of Big King. Street level views and improved access will restore Big King’s position as a key feature of Auckland, and by doing so give the site a strong sense of location and connection with the wider city.
17 Riukiuta Avenue, Three Kings. Get directions
Open 7 days: 10am-4pm (Tuesday 12pm-4pm)
Closed public holidays.
Fletcher Living will collect and use the personal details you submit or we otherwise collect about you, to provide information on our homes, developments, services and other related purposes.
The full Fletcher Living Privacy Policy is available here. It includes details about what information is collected, and how and who it is used by. It also outlines the process for updating your details, making a complaint or unsubscribing from receiving marketing communication from Fletcher Living.
By submitting this form, you agree to Fletcher Living using your personal information, including names, contact details, registration of your interest in a property and survey results, to send you information to promote its homes, developments and services. You may opt out from receiving further Fletcher Living information from time to time.
In addition to the general information set out in the Fletcher Living Privacy Policy, we collect, use and disclose personal information about you to enable us to perform our business activities and functions and provide quality customer services, including:
• to send communications requested by you;
• answering enquiries and providing information about our products or services;
• entering you into a registration of interest database and/or ballot process if applicable;
• maintaining the content of our website;
• updating our records and keeping your details up to date;
• for our internal business processing, administrative, marketing and planning requirements; and
• for other purposes provided for under any agreement with you or disclosed at the time of collection.
We may disclose your personal information to:
• our employees, related entities, contractors or service providers for the purposes of operating of our business, including information management and electronic storage in other jurisdictions, fulfilling your requests or to provide services and offerings to you;
• suppliers and third parties we have commercial relationships with, and for business, marketing and related purposes; and
• other organisations for purposes authorised with your consent.
We use cookies to ensure that we give you the best experience on our website. By continuing to use this website you are giving consent to cookies being used. View our privacy policy and terms of use for more details.







