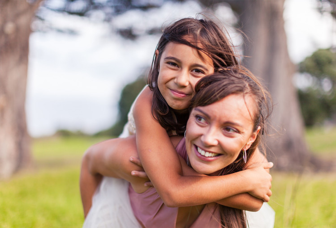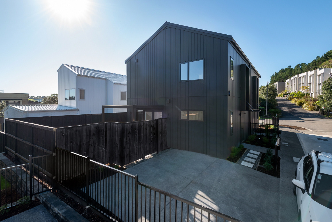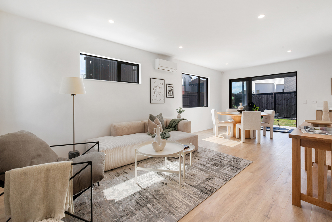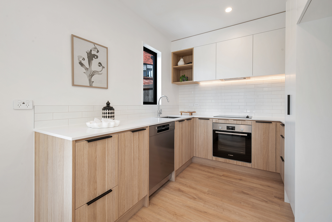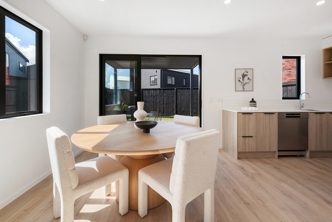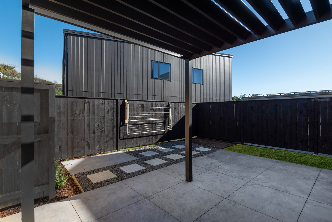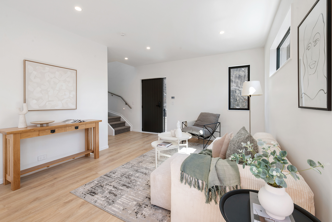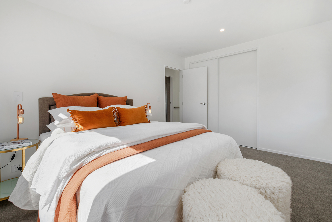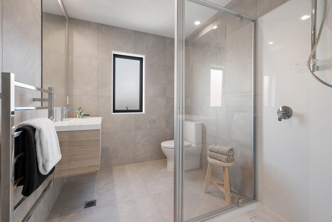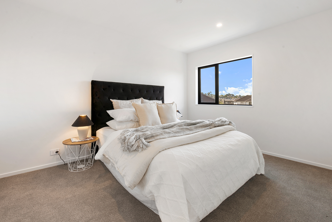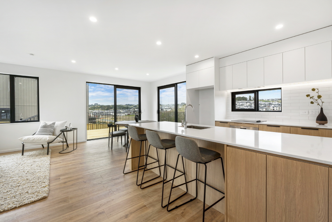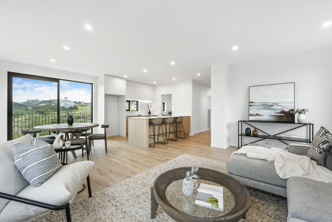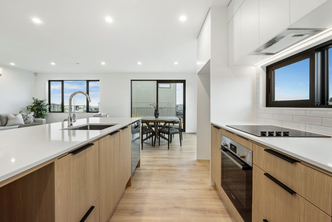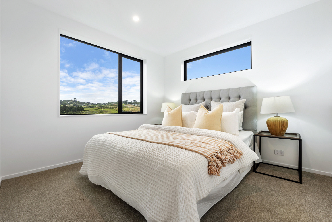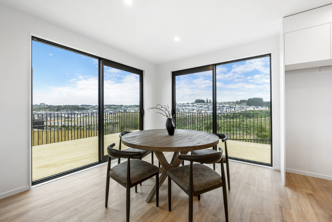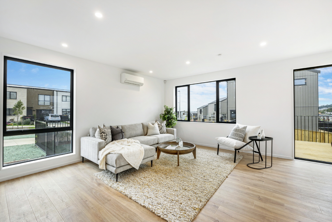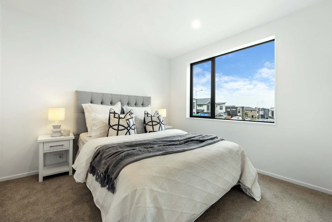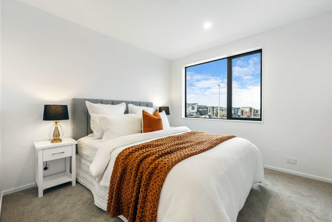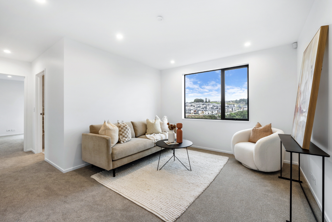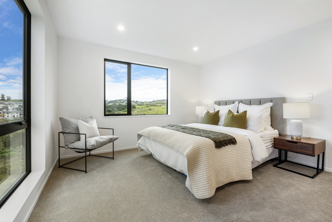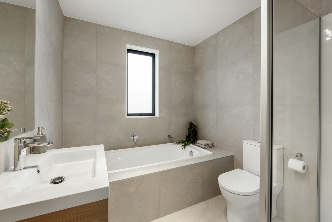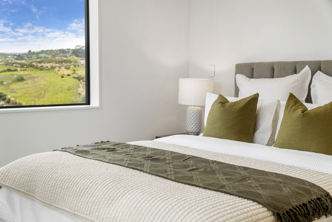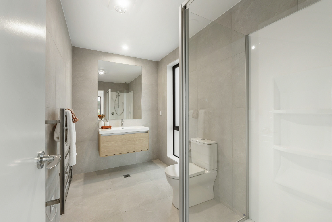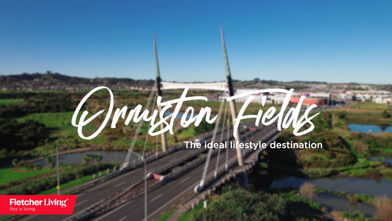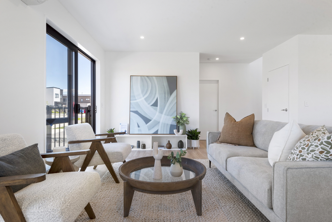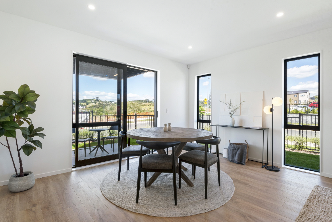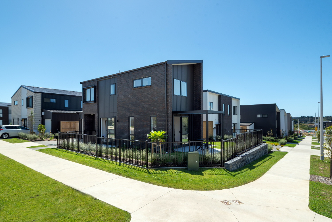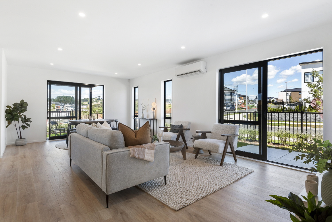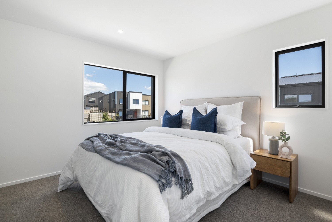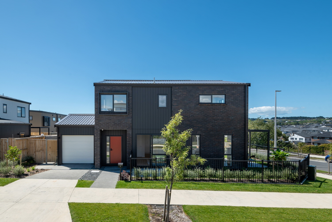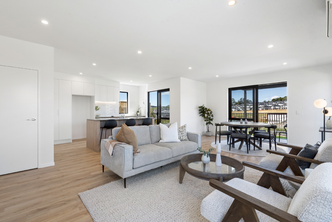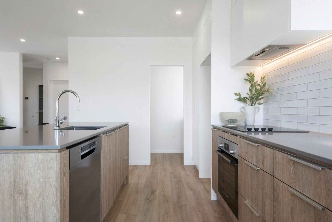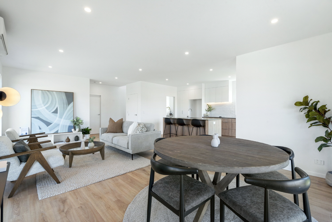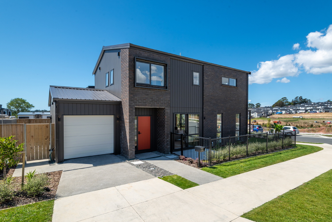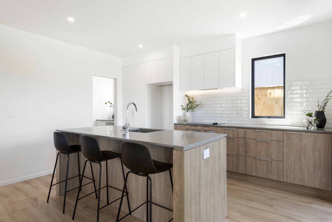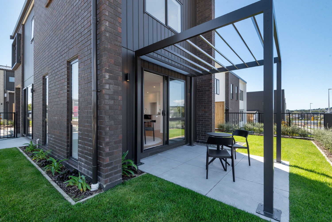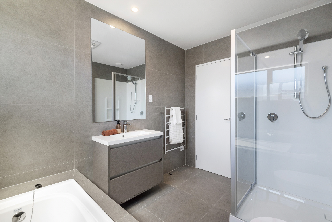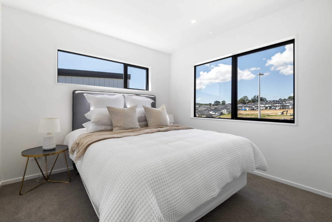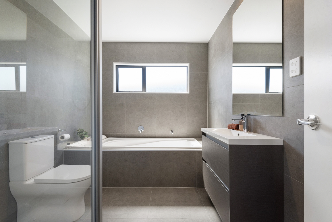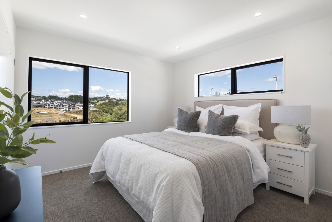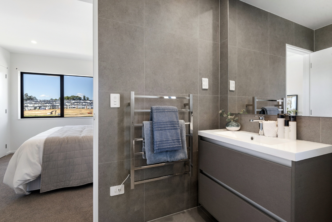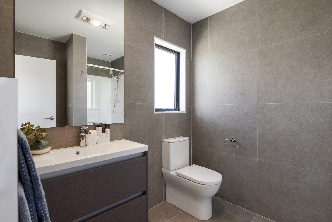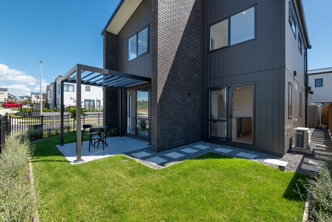- Find your home
- Showhomes
-
Locations
-
Our Locations
View all

We sell brand new, completed homes in carefully selected locations. We expertly incorporate on-trend colours and finishes, providing you with a blank canvas to add your personal style.
- Auckland Locations
-
Canterbury Locations
- Greenstead - Lincoln
- One Central - City
- Future Locations
- Harakeke Halswell
-
Our Locations
- Resources
- Inspiration
Glen Innes
62D Line Road
- SOLD
- SOLD
Overview
Set on a 261m2 section this architecturally designed, two-level 4 bedroom stand alone home offers a serene outlook to Taniwha Reserve which neighbours this beautiful home.
Flexibility of living space with open plan, light filled spaces allows for seamless indoor outdoor flow to the patio and low maintenance garden area with access to the reserve.
Bedroom living is located in the upstairs area each with their own wardrobe, a shared family bathroom as well as master with ensuite and walk-in robe. Accommodate well for the household with the additional lounge space upstairs perfect for family living and guests.
This home comes complete with an internal access garage, additional car pad space and fully fenced backyard, private and secure with the bonus of being central to a number of shared amenities within walking distance.
Live in close proximity to Glen Innes Town Centre, the shared amenities and stunning coastal recreational reserves and parks that the Tāmaki location has to offer. Glen Innes is a thriving and diverse, close knit community well positioned in the heart of Tāmaki.
Get in touch with our New Home Consultant for more details on the anticipated completion and settlement date
Home features include:
* 4 bedroom, 2 bathrooms (including master with ensuite)
* Separate laundry and WC downstairs
* European style kitchen
* Additional lounge or family room upstairs
* Open plan living
* High quality kitchen appliances
* Air conditioning heat pump
* Double glazing
* Internal access garage
* Single car pad
* Storage unit located outside patio area
* 10 year Master Build Guarantee
N.B. Images captured are of a similar floor plan.
Our Investor Ready Homes meet or exceed current Healthy Homes Standards. Learn more about why you should invest in new with us here
Floor plan
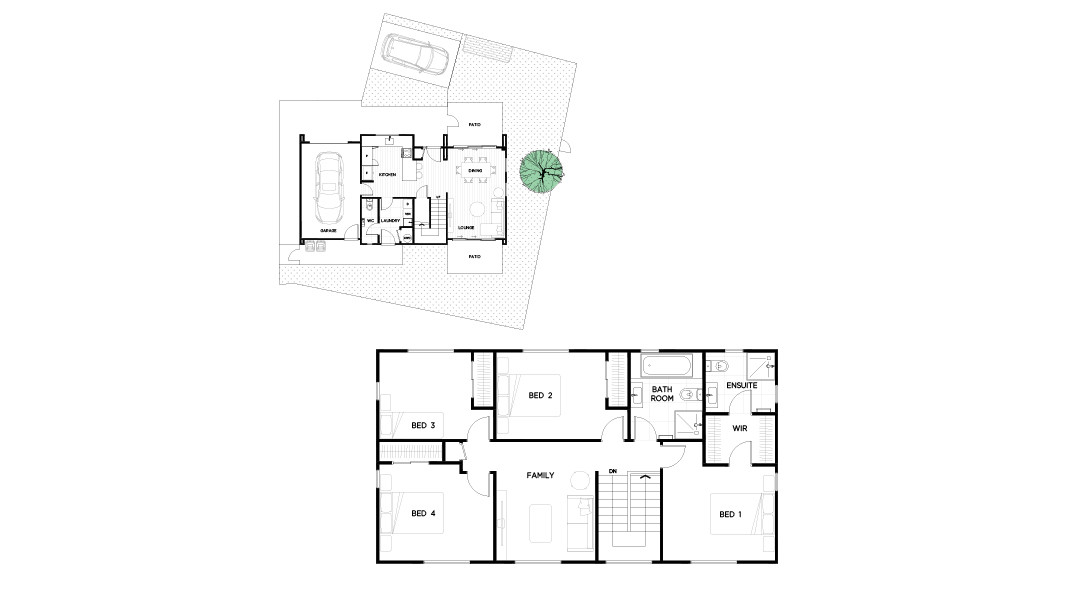
*Plans subject to change. Floor Area indicated is approximate only.
Address
Glen Innes
Fletcher Living will build approximately 70 brand new, easy care 2 to 4 bedroom homes within our Glen Innes location. These homes will be well suited for everyone - from young couples purchasing their first home to families who need a little more space. There are also great options for those looking to downsize with a range of low maintenance, modern new homes to choose from.
Register your interest below to stay notified about upcoming developments and availability at Glen Innes.
Similar homes
Fletcher Living Privacy Collection Statement
Fletcher Living will collect and use the personal details you submit or we otherwise collect about you, to provide information on our homes, developments, services and other related purposes.
The full Fletcher Living Privacy Policy is available here. It includes details about what information is collected, and how and who it is used by. It also outlines the process for updating your details, making a complaint or unsubscribing from receiving marketing communication from Fletcher Living.
By submitting this form, you agree to Fletcher Living using your personal information, including names, contact details, registration of your interest in a property and survey results, to send you information to promote its homes, developments and services. You may opt out from receiving further Fletcher Living information from time to time.
In addition to the general information set out in the Fletcher Living Privacy Policy, we collect, use and disclose personal information about you to enable us to perform our business activities and functions and provide quality customer services, including:
• to send communications requested by you;
• answering enquiries and providing information about our products or services;
• entering you into a registration of interest database and/or ballot process if applicable;
• maintaining the content of our website;
• updating our records and keeping your details up to date;
• for our internal business processing, administrative, marketing and planning requirements; and
• for other purposes provided for under any agreement with you or disclosed at the time of collection.
We may disclose your personal information to:
• our employees, related entities, contractors or service providers for the purposes of operating of our business, including information management and electronic storage in other jurisdictions, fulfilling your requests or to provide services and offerings to you;
• suppliers and third parties we have commercial relationships with, and for business, marketing and related purposes; and
• other organisations for purposes authorised with your consent.
We use cookies to ensure that we give you the best experience on our website. By continuing to use this website you are giving consent to cookies being used. View our privacy policy and terms of use for more details.

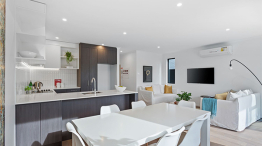
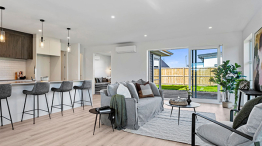
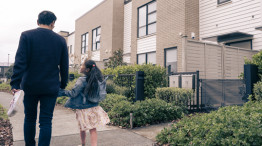

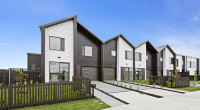


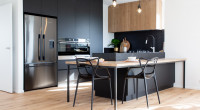
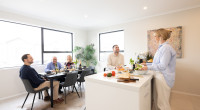
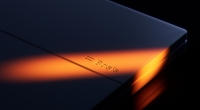

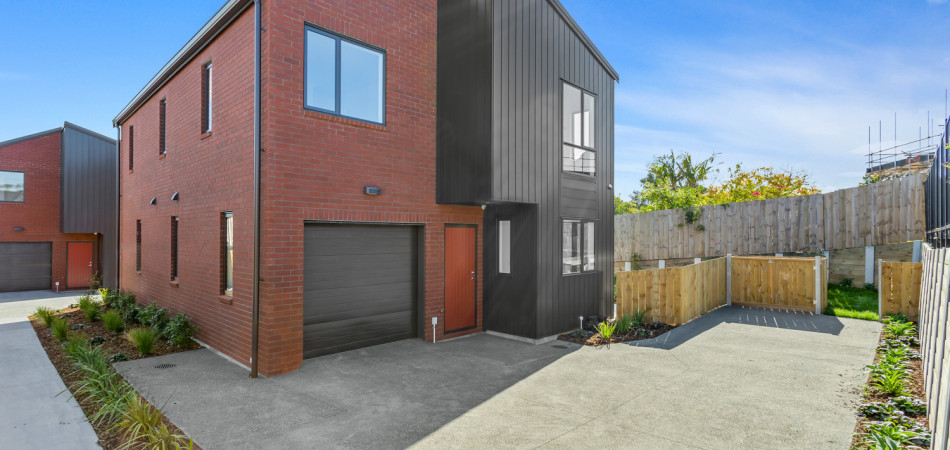
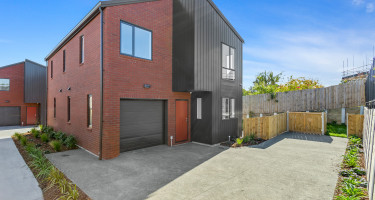
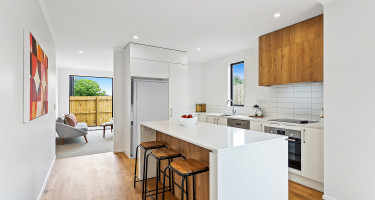
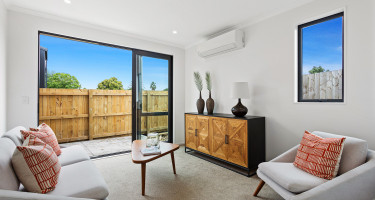
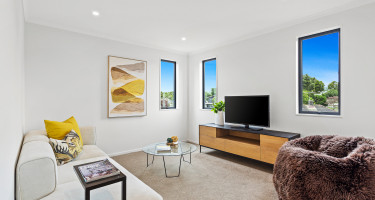
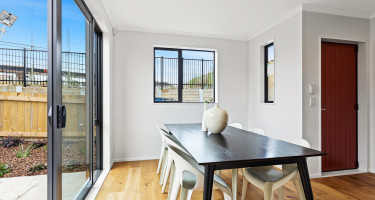
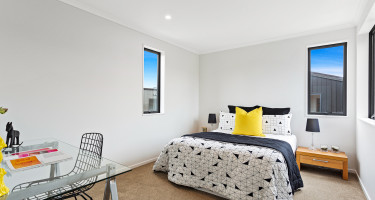
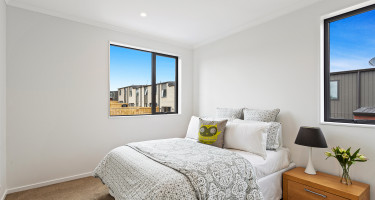
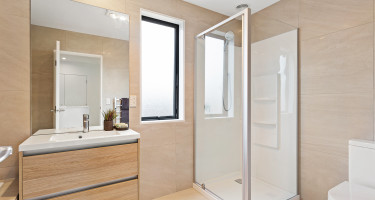
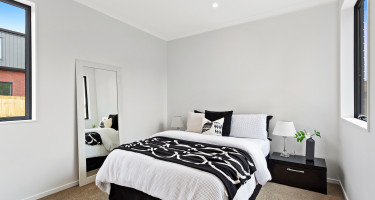
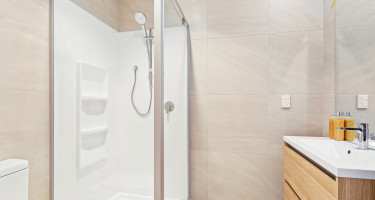
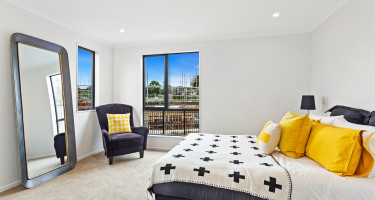
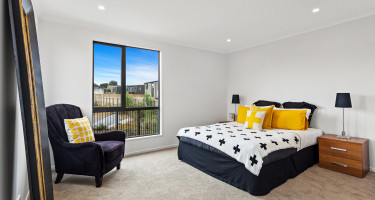
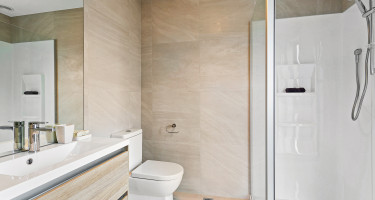
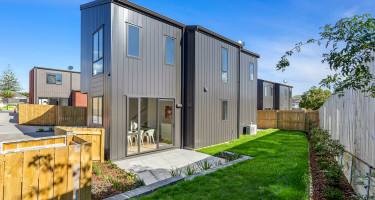
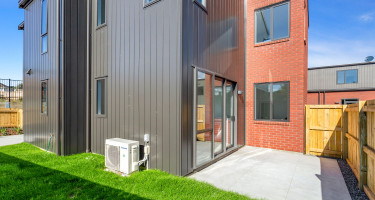



















 261sqm
261sqm

