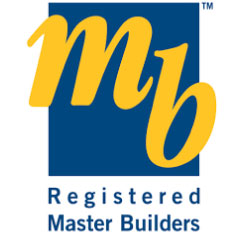Overview
Due to an unforeseen collapsed sale this one of a kind property has returned to the market and is immediately available for a new lucky purchaser to secure for themselves!
OPEN HOMES THIS SAT & SUN: 2:00PM - 2:45PM
An extremely rare opportunity presents itself in Greenstead, Lincoln, for a multi-generational dual living or home and income opportunity, with this large three-bedroom executive home with attached separate one-bedroom studio.
Set on a sweeping lifestyle-sized section with picturesque rural farm views and nestled amid the sought after Greenstead community, this high spec architecturally designed residence delivers the pinnacle of modern luxury.
Thoughtfully built for easy living, every feature has been carefully considered to enhance comfort, style, and convenience.
Adding to its unique appeal, a fully self-contained one-bedroom studio offers versatility for extended family, guest accommodation, or an income generating opportunity.
Features of main residence:
• High-spec design: offering two living areas, three generous bedrooms, two bathrooms, and a powder room, oversized laundry, and an extra-large double garage
• Designer kitchen: with a prime stone benchtop, separate under-bench hot water system, scullery, and Haier beverage centre, enjoy seamless cooking and entertaining
• Fisher & Paykel appliances: featuring an integrated dishwasher, SmartZone induction hob, and a self-cleaning pyrolytic oven for sleek functionality
• Ducted and zoned heating: customisable climate control for efficient, tailored comfort throughout the seasons
• Designer laundry: prime stone benchtop, with ample storage and laundry hanging space
• Extra-large double garage: a longer and wider garage for easy parking, fully insulated with durable carpet, and an attic ladder to access further storage
• Ensuite: tiled shower niche, rain-head shower, and underfloor heating create a luxurious spa-like feature for an elevated bathroom experience
• Upgraded solution-dyed nylon carpet: stain resistant, luxuriously plush underfoot, and crafted for long-lasting durability
• Fully landscaped outdoor areas: a combination of decking and patios, complemented by an irrigation water supply for easy future installation
• External heat-pump hot water: a reliable, energy-saving system delivering consistent hot water with reduced running costs
• Pre-wired for solar panels and EV charging: future proofed for effortless integration of sustainable, high-tech solutions
• Luxury lighting package: LEDs in kitchen cabinetry, vanity sensor lights, walk-in wardrobe lighting, and lounge dimmers for an ambient glow
• 10-Year Master Build Guarantee: providing peace of mind with a decade of structural quality and expert craftsmanship
Features of 1-bedroom studio:
• Fully self-sufficient: with its own entry and entry via the main residence, thoughtfully designed kitchen with Fisher & Paykel appliances, separate bathroom with access from the bedroom, Mitsubishi Electric heat-pump as well as a dedicated parking and garden area
• Compliant inter-tenancy fire wall and inter-tenancy door: ensures safety and sound insulation between living spaces and complies with renting standards
• Individual RCD electrical access: provides independent electrical control for added convenience
Experience this one-of-a-kind home in person - visit our Showhome at 80 Benashet Drive, Lincoln, open Thursday to Sunday 12pm-4pm, or contact our New Home Consultants today.
Please Note: This home's sqm is shown as it is on the title, and includes a ROW of 60 sqm
When you buy a brand new Fletcher Living home you can move in with confidence knowing that we've built quality into every part. That means there's nothing to do but enjoy your new lifestyle, and at the moment you'll receive a $10,000 cash gift to make it even easier to do just that! T&Cs apply.
READ MORE
 Ready Now
Ready Now


