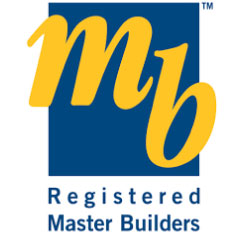Overview
OPEN HOME THIS WEEKEND: SATURDAY & SUNDAY 2:00PM - 2:45PM AT 104 FAULKS DRIVE
This outstanding home is a distinguished offering, blending practical design, premium craftsmanship and cutting-edge features. Set on an expansive lifestyle-sized section, it delivers stretching rural views while maintaining seamless city access.
Every detail has been considered, from zoned ducted heating for year-round comfort to fully landscaped grounds, creating a home that is functionally and aesthetically superior.
Highlights include:
• Spacious family living with great storage: 4 bedrooms, 2.5 bathrooms, open plan living/dining with separate lounge, and dedicated hallway and laundry storage
• Premium Fisher & Paykel appliances: including a self-cleaning pyrolytic oven and a SmartZone induction HOB for effortless cooking
• Feature ensuite: stylish and sophisticated with a James Hardie fluted feature wall, fully tiled rainhead shower, and extra vanity shelving
• Triple garage with drive-through access: a large triple garage with drive-through access to secure parking via the single garage
• Premium lighting: master bedroom pendant lighting, kitchen accent lighting, and sensor lighting below vanities, in hallway, and walk-in pantry
• Superior finishes and practical design: sustainable Weathertex Woodsman primary cladding, Oliveri tapware, prime stone bench top, upgraded solution dyed nylon carpet, and built-in laundry hampers
• Ducted and zoned heating: delivering year-round energy efficient climate control
• Reliable, energy-smart hot water: an external heat-pump system delivers consistent, cost-effective water heating, optimising efficiency while reducing energy consumption
• Pre-wired for solar panels and EV charging: future proofing for easy installation
• 10 Year Master Build guarantee: peace of mind for a decade
Contact our New Home Consultants or visit our Show Home at 80 Benashet Drive, Lincoln, open Wednesday to Sunday, 12pm-4pm.
Please Note: This home's sqm is shown as it is on the title, and includes a ROW of 67 sqm
When you buy a brand new Fletcher Living home you can move in with confidence knowing that we've built quality into every part. That means there's nothing to do but enjoy your new lifestyle, and at the moment you'll receive a $10,000 cash gift to make it even easier to do just that! T&Cs apply.
At Fletcher Living, we're committed to making homeownership a reality. That's why we're offering the Fletcher Living First Home Grant-$10,000 towards your deposit. With 113 years of expertise, we're here to help you take the next step. Terms and conditions apply. Not available in conjunction with any other offer.
READ MORE
 Ready Now
Ready Now


