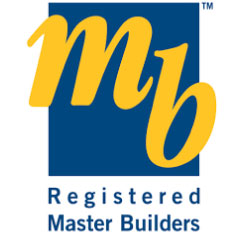Overview
THIS HOME IS NOW UNDER CONTRACT
Welcome home! Where high-spec design meets flawless architecture. This immaculate four-bedroom executive property boasts a grand cathedral ceiling, a statement entry wall and a high-end kitchen with a scullery, setting the tone for exceptional living the moment you enter.
No detail has been overlooked to establish a home that truly stands apart. Situated in the ever-popular Greenstead community in Lincoln, you will enjoy the ideal blend of rural appeal and city practicality.
Why you'll like living here:
• Designer kitchen: entertain in style with a waterfall benchtop, feature pendant lighting and premium Fisher & Paykel appliances including double self-cleaning pyrolytic ovens, integrated dishwasher, and SmartZone induction HOB
• Scullery: the ultimate expression of luxurious living, offering discreet culinary prep for seamless entertaining
• Designer ensuite: a fully tiled rainhead shower and niched shelving alongside the spacious double vanity creates a spa-like experience right in your own home
• Portico: creates a sheltered outdoor space perfect for year-round entertaining
• Superior finishes: walk-in to find a feature Laminex entry wall, comfortable floating laminate flooring, Oliveri tapware, and a 3 metre high cathedral ceiling through the main living
• Ducted and zoned heating: delivering year-round energy efficient climate control
• Formal lounge: with an in-built bay window, feature shelving, dimmable lighting, and a stand-alone fireplace creating a perfect space to relax and unwind
• Extra-large double garage: enjoy easy parking in a longer and wider garage with an attic ladder installed for extra storage
• Premium lighting: master bedroom pendant lighting and sensor lights in walk-in wardrobe, walk-in pantry, hallway, and below the vanity
• Reliable, energy-smart hot water: an external heat-pump system delivers consistent, cost-effective water heating, optimising efficiency while reducing energy consumption
• Pre-wired for outdoor heating and solar panels: future ready for seamless installation
• Irrigation water supply: maintain lush gardens effortlessly with a dedicated water supply making future installation a breeze
• StoArmour primary cladding: a premium choice for durability and weather resistance, offering superior protection and a sleek, modern finish
With a lifestyle sized section, fully landscaped grounds, picturesque farm views, zoned ducted heating and a free-standing log burner, luxury and sophistication come standard.
Visit our Show Home at 80 Benashet Drive, Lincoln-open Thursday to Sunday, 12pm-4pm, or connect with our New Home Consultants to secure your new home today.
Please Note: This home's sqm is shown as it is on the title, and includes a ROW of 69 sqm
At Fletcher Living, we're committed to helping Kiwis achieve homeownership. That's why we're offering the Fletcher Living First Home Grant-$10,000 towards your deposit. With over 113 years of experience delivering quality homes, we're proud to help you make this dream a reality. Terms and conditions apply. Not available in conjunction with any other offer.
We've got Winter covered! Buy this Fletcher Living home between 14 July and 31st August 2025 and we'll cover your power for a year. Terms and conditions apply. Not available in conjunction with any other offer.
READ MORE
 Under Contract
Under Contract


