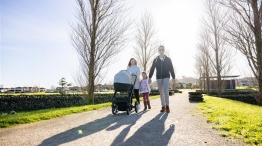Waiata Shores Showhome
Waiata Shores Showhome Get directions
Mon 12-4pm
Tue-Sun 10-4pm

We sell brand new, completed homes in carefully selected locations. We expertly incorporate on-trend colours and finishes, providing you with a blank canvas to add your personal style.
 Ready Now
Ready Now
Discover the perfect blend of comfort and convenience in this stunning three-bedroom terrace home, ideal for first home buyers, growing families, or downsizers.
Key Features:
• Three Spacious Bedrooms: Each with built-in wardrobes, including a master bedroom with a walk-in wardrobe and ensuite.
• Modern Bathrooms: Two bathrooms plus a convenient downstairs WC.
• Designer Kitchen: Equipped with walk in pantry, and quality European appliances for the home chef.
• Open Plan Living: Seamless flow from the living and dining area to the lounge and private outdoor patio.
• Additional Amenities: Single garage, roller blinds provided, double glazing, full insulation, heat pump, security alarm system, keyless entry, and floor-to-ceiling tiles in the bathroom.
• Fully Landscaped: Enjoy a beautifully landscaped outdoor space.
• Master Build Guarantee: Ensuring peace of mind and quality.
Location Highlights:
Nestled in the heart of Waiata Shores, a brand new, family-friendly development in Conifer Grove, this home offers:
• Green Spaces: Open areas for family activities, including a children's playground.
• Convenient Amenities: Songbird cafe, Best Starts Childcare Centre, Woolworths supermarket, and medical centre.
• Proximity: Just a stone's throw to the Te Mahia Train Station.
• Relaxing Environment: A peaceful seaside reserve perfect for unwinding, walking, running, and playing.
Healthy Homes Standards:
Our Investor Ready Homes meet or exceed current Healthy Homes Standards, ensuring a safe and comfortable living environment.
Don't miss out on this incredible opportunity to secure your dream home in a vibrant, well-connected community. Contact us today to arrange a viewing!
Note: Images are of a similar house with the same floor plan; colours and finishes may vary.
*Plans subject to change. Floor Area indicated is approximate only.
This exciting new neighbourhood located in Conifer Grove, South Auckland has so much to offer. Featuring plenty of open spaces for the family to enjoy, a children's playground, cafe and childcare centre, plus a Countdown supermarket and retail centre coming soon.
With walkways and cycleways throughout, and easy access to the Southern motorway and public transport it is a conveniently location to live in. There is already a growing sense of pride in this community from existing residents - why not join them?
Waiata Shores Showhome Get directions
Mon 12-4pm
Tue-Sun 10-4pm
Fletcher Living will collect and use the personal details you submit or we otherwise collect about you, to provide information on our homes, developments, services and other related purposes.
The full Fletcher Living Privacy Policy is available here. It includes details about what information is collected, and how and who it is used by. It also outlines the process for updating your details, making a complaint or unsubscribing from receiving marketing communication from Fletcher Living.
By submitting this form, you agree to Fletcher Living using your personal information, including names, contact details, registration of your interest in a property and survey results, to send you information to promote its homes, developments and services. You may opt out from receiving further Fletcher Living information from time to time.
In addition to the general information set out in the Fletcher Living Privacy Policy, we collect, use and disclose personal information about you to enable us to perform our business activities and functions and provide quality customer services, including:
• to send communications requested by you;
• answering enquiries and providing information about our products or services;
• entering you into a registration of interest database and/or ballot process if applicable;
• maintaining the content of our website;
• updating our records and keeping your details up to date;
• for our internal business processing, administrative, marketing and planning requirements; and
• for other purposes provided for under any agreement with you or disclosed at the time of collection.
We may disclose your personal information to:
• our employees, related entities, contractors or service providers for the purposes of operating of our business, including information management and electronic storage in other jurisdictions, fulfilling your requests or to provide services and offerings to you;
• suppliers and third parties we have commercial relationships with, and for business, marketing and related purposes; and
• other organisations for purposes authorised with your consent.
We use cookies to ensure that we give you the best experience on our website. By continuing to use this website you are giving consent to cookies being used. View our privacy policy and terms of use for more details.





 169sqm
169sqm
