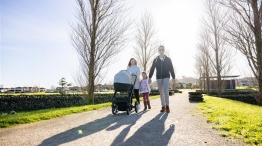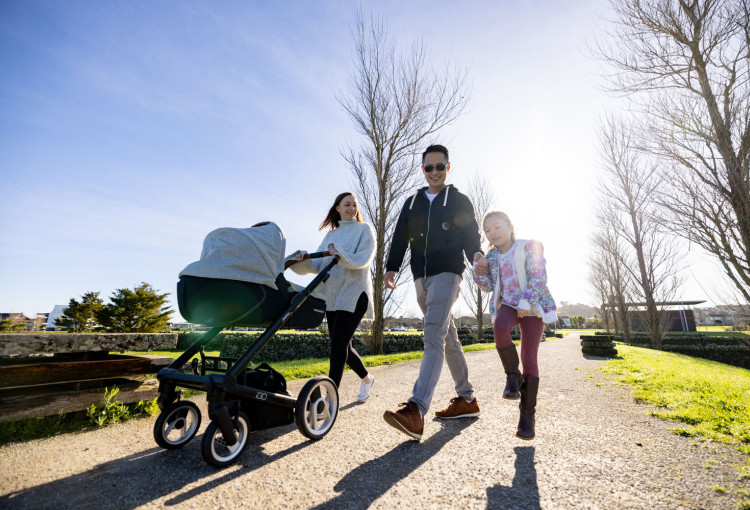Ormiston Fields Showhome
3 Kōura Road Get directions
Open 7 days: 10am-4pm (Tuesday 12pm-4pm)
Closed public holidays.

We sell brand new, completed homes in carefully selected locations. We expertly incorporate on-trend colours and finishes, providing you with a blank canvas to add your personal style.
 Selling Now
Selling Now
*Visit our Showhome at Ormiston Fields Showhome at 3 Koura Road, Flat Bush . **Open 7 days a week, from 10:00 AM to 4:00 PM, Wednesday through Monday, and from 12:00 PM to 4:00 PM on Tuesday.** Closed public holidays.
This exceptional four-bedroom family home in Ormiston Fields ticks all the right boxes. Its unique, elevated position offers stunning views over the rolling hills, making it one of the few standalone four-bedroom homes in the area. The spacious open-plan living area is perfect for entertaining, featuring excellent indoor/outdoor flow that seamlessly connects to expansive decks on the north and east sides.
Upstairs, you'll find all the bedrooms, including a generous master suite with a large walk-in wardrobe. There's also an additional family room that provides extra space, making it ideal for a growing family. The property includes one internal garage, adding to its convenience. This home truly embodies family living at its best! Experience breathtaking 180-degree views of Rangitoto Island from your back deck, making each morning coffee and evening gathering with loved ones a cherished memory.
The price is available upon request. We invite and value all offers submitted and will thoroughly review each one. Thank you for your interest!
Home features:
*4 bedroom, 2.5 bathrooms
*Generous master suite with a large walk-in wardrobe
*European design kitchen with scullery/laundry
*Quality kitchen appliances
*Air conditioning heat pump
*Double glazing
*Additional family room upstairs
*Internal access double garage
*Rain water retention tank for garden use
*Fully landscaped
*Security alarm system
*10 Year Master Build Guarantee
Please be advised that the external photograph is an artist's impression, while the internal photos are from a similar home.
*Plans subject to change. Floor Area indicated is approximate only.
Ormiston Fields is located in Flat Bush, situated within close proximity to open green spaces with Murphy's Bush Reserve within walking distance to our planned development, alongside great access to transport options, motorway connections and nearby amenities that Ormiston Town Centre and Manukau offer. Located 25km from Auckland's CBD.
3 Kōura Road Get directions
Open 7 days: 10am-4pm (Tuesday 12pm-4pm)
Closed public holidays.
Fletcher Living will collect and use the personal details you submit or we otherwise collect about you, to provide information on our homes, developments, services and other related purposes.
The full Fletcher Living Privacy Policy is available here. It includes details about what information is collected, and how and who it is used by. It also outlines the process for updating your details, making a complaint or unsubscribing from receiving marketing communication from Fletcher Living.
By submitting this form, you agree to Fletcher Living using your personal information, including names, contact details, registration of your interest in a property and survey results, to send you information to promote its homes, developments and services. You may opt out from receiving further Fletcher Living information from time to time.
In addition to the general information set out in the Fletcher Living Privacy Policy, we collect, use and disclose personal information about you to enable us to perform our business activities and functions and provide quality customer services, including:
• to send communications requested by you;
• answering enquiries and providing information about our products or services;
• entering you into a registration of interest database and/or ballot process if applicable;
• maintaining the content of our website;
• updating our records and keeping your details up to date;
• for our internal business processing, administrative, marketing and planning requirements; and
• for other purposes provided for under any agreement with you or disclosed at the time of collection.
We may disclose your personal information to:
• our employees, related entities, contractors or service providers for the purposes of operating of our business, including information management and electronic storage in other jurisdictions, fulfilling your requests or to provide services and offerings to you;
• suppliers and third parties we have commercial relationships with, and for business, marketing and related purposes; and
• other organisations for purposes authorised with your consent.
We use cookies to ensure that we give you the best experience on our website. By continuing to use this website you are giving consent to cookies being used. View our privacy policy and terms of use for more details.





 415sqm
415sqm
