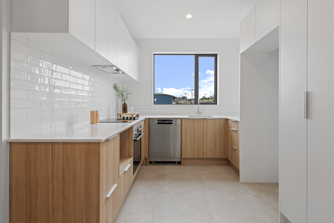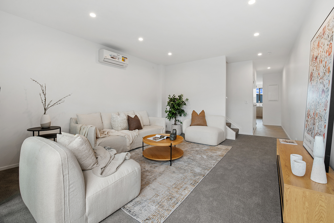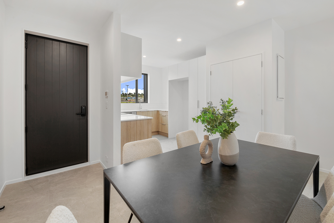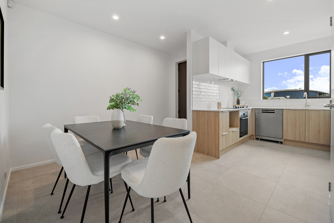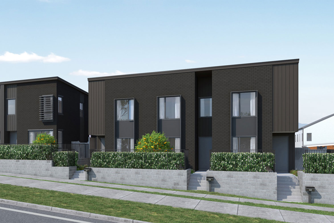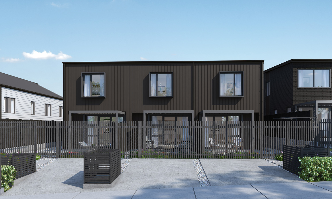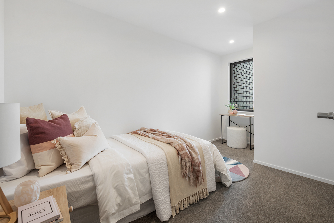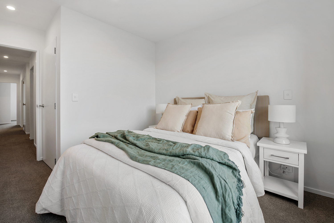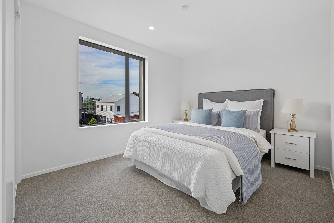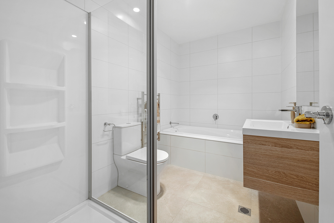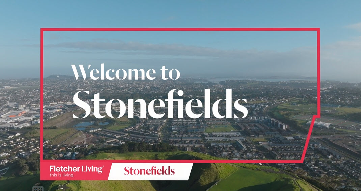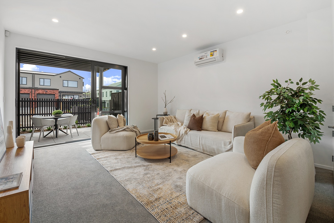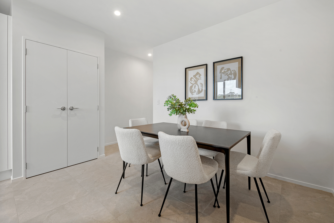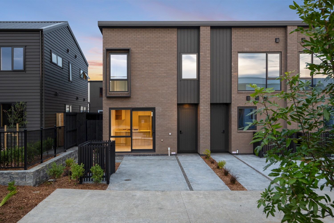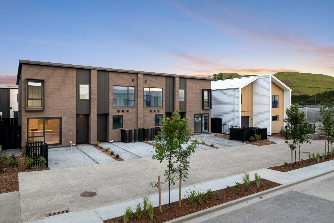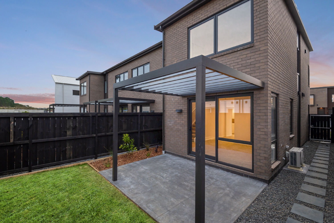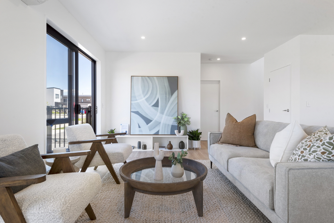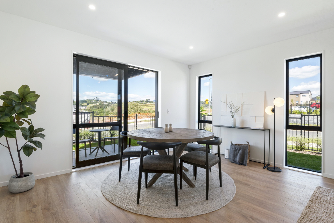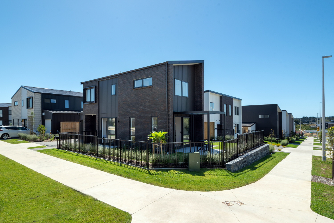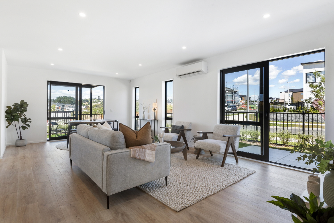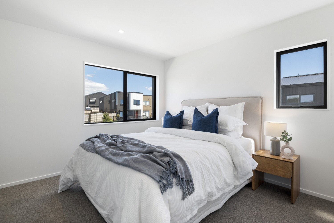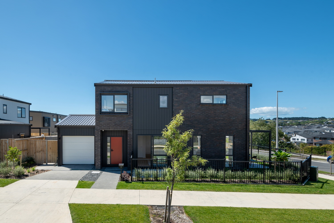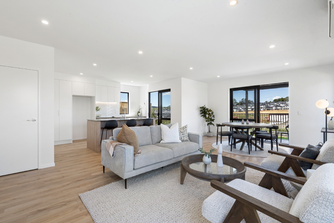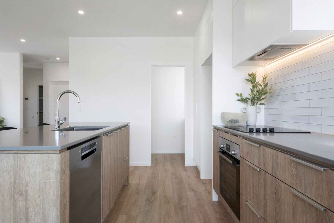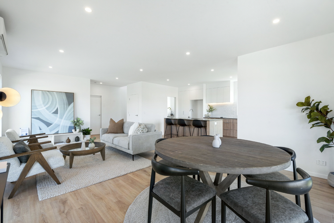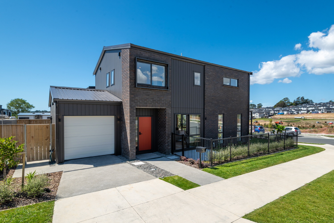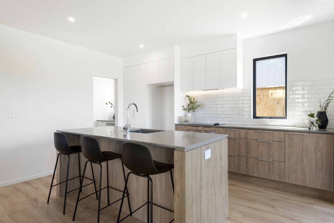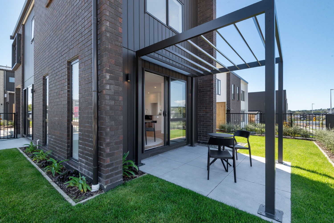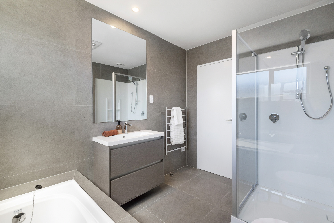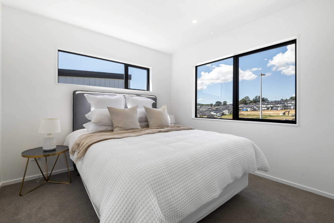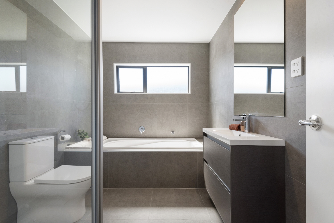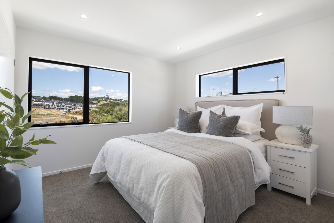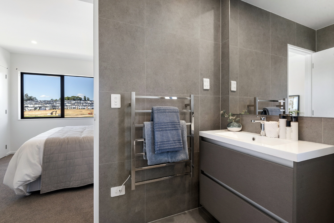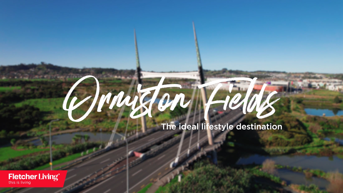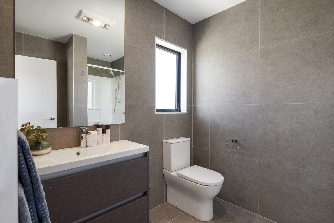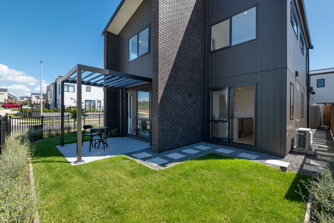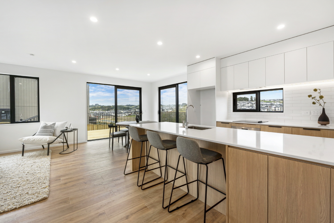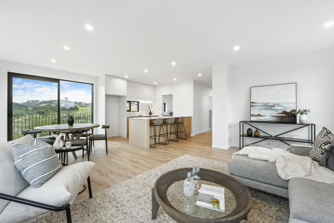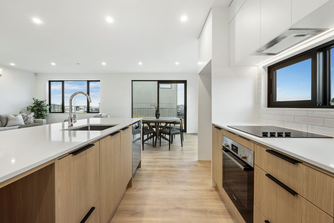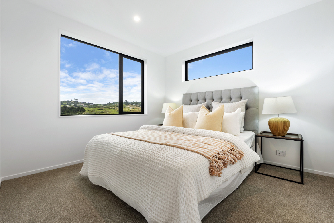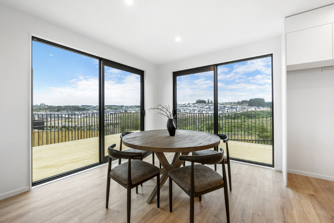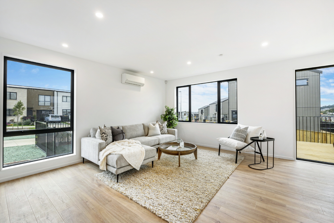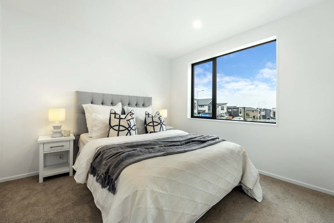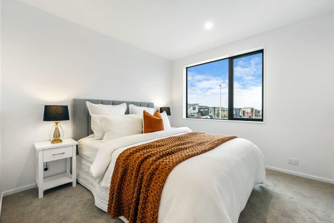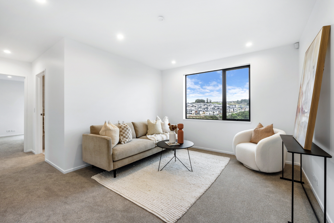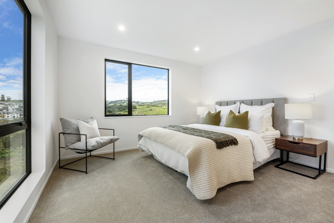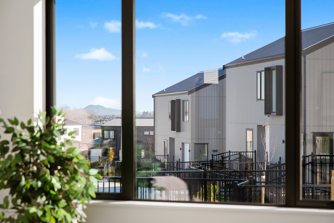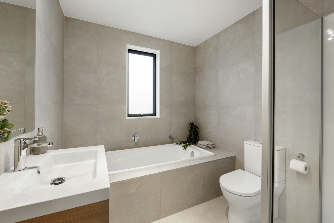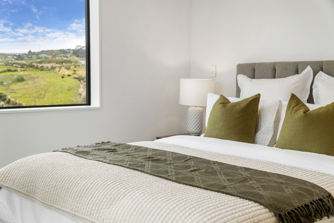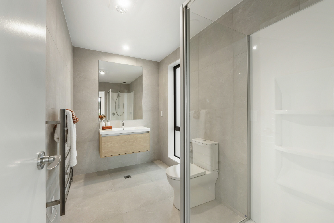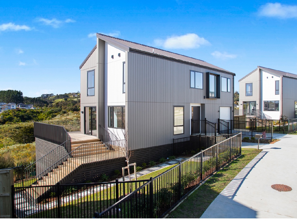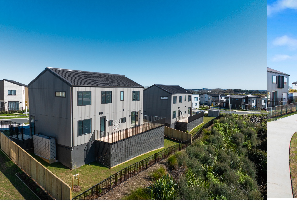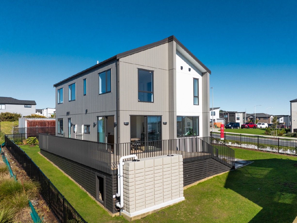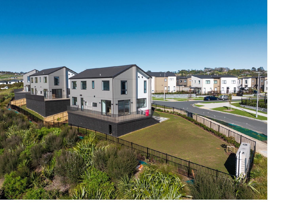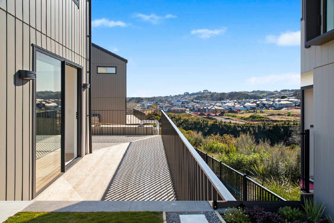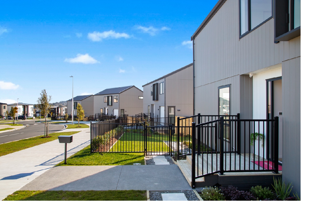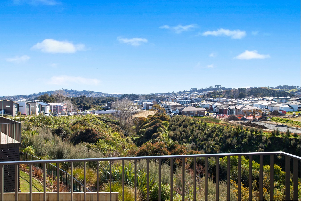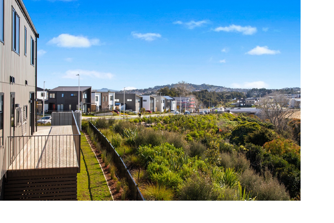- Find your home
- Showhomes
-
Locations
-
Our Locations
View all
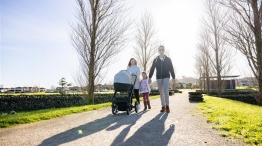
We sell brand new, completed homes in carefully selected locations. We expertly incorporate on-trend colours and finishes, providing you with a blank canvas to add your personal style.
- Auckland Locations
-
Canterbury Locations
- Greenstead - Lincoln
- One Central - City
- Future Locations
- Harakeke Halswell
-
Our Locations
- Resources
- Inspiration
Beachlands
16 Kanae Drive
- $1,299,000
- Selling Fast
-
$1,299,000
Selling Fast
Overview
Unveil the essence of your dream home, where every detail is meticulously designed for quality and ease, giving you the freedom to cherish what truly matters. This stunning and expansive 4-bedroom, 2-level duplex blends comfort, functionality, and low-maintenance charm seamlessly. With its open-plan design, the indoor and outdoor spaces harmonize beautifully, crafting a bright and adaptable environment perfect for growing families.
The heart of this home is a designer open-plan kitchen, showcasing high-quality appliances that flow effortlessly into the dining and lounge areas, extending to the patio outside-ideal for both everyday living and entertaining. The thoughtful layout includes ample storage, a convenient powder room, and a dedicated laundry space. A media room on this floor adds extra versatility for entertainment, kids' play, or even office use when working from home.
Upstairs, four welcoming bedrooms await, with the master suite serving as a luxurious retreat featuring a walk-in wardrobe and private ensuite. The family bathroom offers a soothing bath and a separate toilet for added convenience. Abundant storage options throughout ensure everything finds its place, complemented by an internal two-car garage and a carport, all culminating in an idyllic coastal living experience.
Built to the highest standards, this home ensures year-round comfort and peace of mind in a well-connected, family-friendly neighbourhood.
Key Features:
*4 double bedrooms
*Master suite with walk-in wardrobe and ensuite
*2.5 bathrooms with floor-to-ceiling tiles
*Open-plan kitchen, dining and lounge area
*Designer kitchen with quality appliances
*Media Room
*Block out roller blinds installed
*Heat pump for year-round comfort
*Security alarm system
*Double glazing throughout
*Separate laundry space
*Private outdoor courtyard and fully landscaped garden
* Internal two-car garage
*Master Build Guarantee for peace of mind
This beautiful home is available for sale off-plan, with a planned completion date in the first quarter of 2026. We invite you to reach out to our friendly sales team for any questions or further information.
Please be advised that the images provided are artist impressions. The actual cladding colors and interior color schemes may vary.
Our Investor Ready Homes meet or exceed current Healthy Homes Standards.
Floor plan
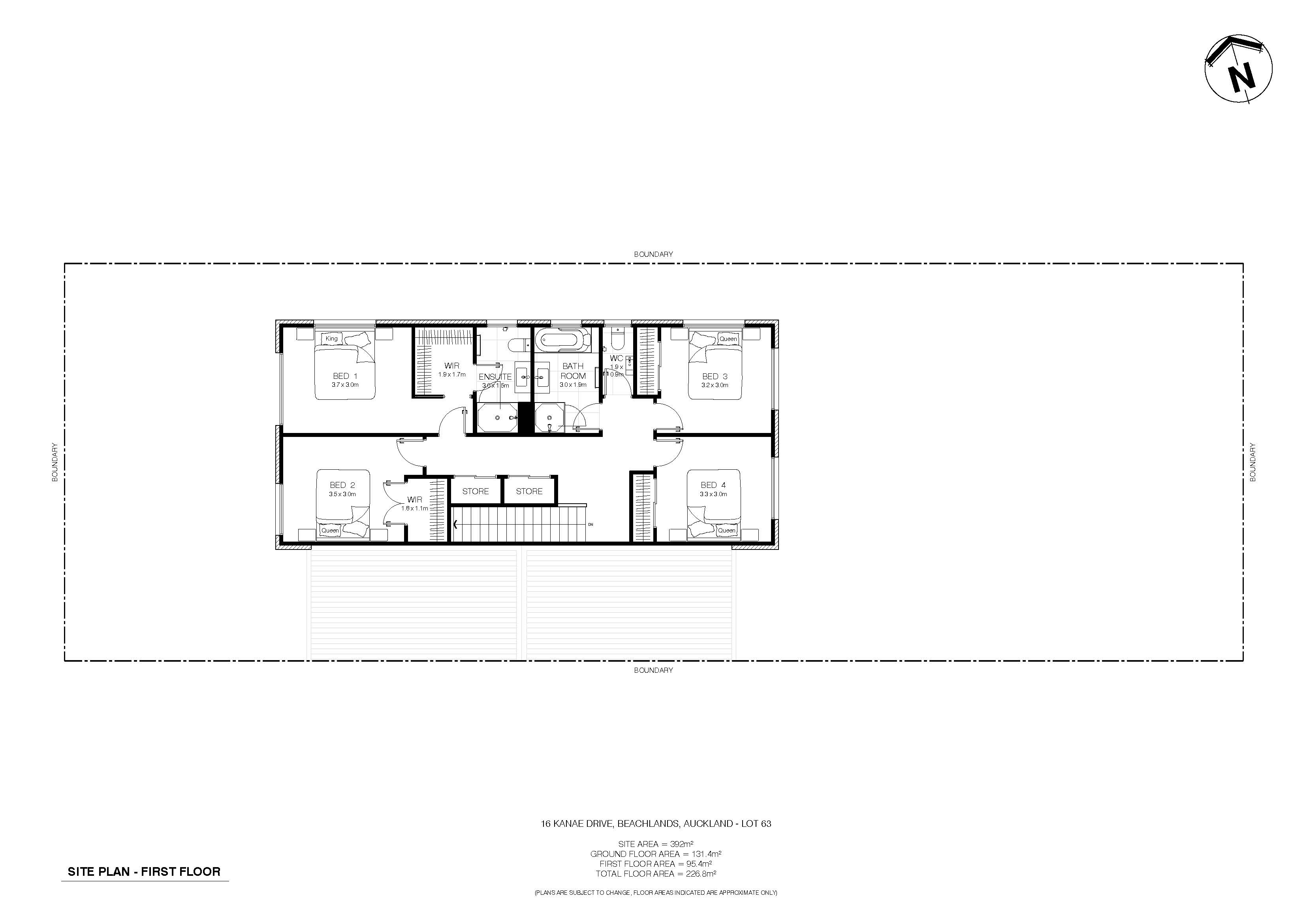
*Plans subject to change. Floor Area indicated is approximate only.
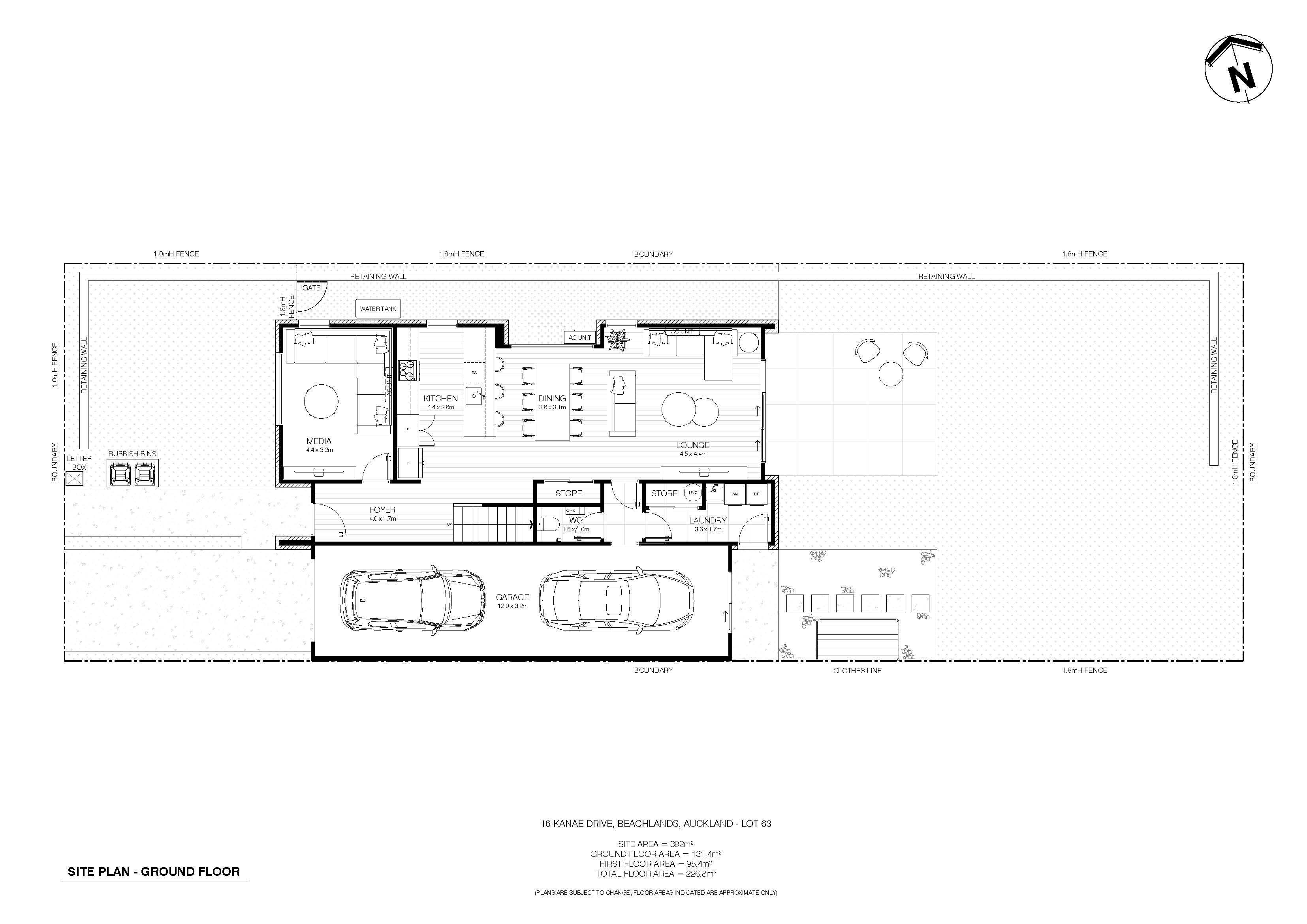
*Plans subject to change. Floor Area indicated is approximate only.
Address
Beachlands
A philosophy for living that builds on the past. The concept for our site at Three Kings is founded on respect for Te Tatua-a-Riukiuta / Big King as a spiritual and physical landmark. Native plantings, a new network of pathways and sightlines to Te Tatua-a-Riukiuta / Big King will restore its place in the city.
Similar homes
Fletcher Living Privacy Collection Statement
Fletcher Living will collect and use the personal details you submit or we otherwise collect about you, to provide information on our homes, developments, services and other related purposes.
The full Fletcher Living Privacy Policy is available here. It includes details about what information is collected, and how and who it is used by. It also outlines the process for updating your details, making a complaint or unsubscribing from receiving marketing communication from Fletcher Living.
By submitting this form, you agree to Fletcher Living using your personal information, including names, contact details, registration of your interest in a property and survey results, to send you information to promote its homes, developments and services. You may opt out from receiving further Fletcher Living information from time to time.
In addition to the general information set out in the Fletcher Living Privacy Policy, we collect, use and disclose personal information about you to enable us to perform our business activities and functions and provide quality customer services, including:
• to send communications requested by you;
• answering enquiries and providing information about our products or services;
• entering you into a registration of interest database and/or ballot process if applicable;
• maintaining the content of our website;
• updating our records and keeping your details up to date;
• for our internal business processing, administrative, marketing and planning requirements; and
• for other purposes provided for under any agreement with you or disclosed at the time of collection.
We may disclose your personal information to:
• our employees, related entities, contractors or service providers for the purposes of operating of our business, including information management and electronic storage in other jurisdictions, fulfilling your requests or to provide services and offerings to you;
• suppliers and third parties we have commercial relationships with, and for business, marketing and related purposes; and
• other organisations for purposes authorised with your consent.
We use cookies to ensure that we give you the best experience on our website. By continuing to use this website you are giving consent to cookies being used. View our privacy policy and terms of use for more details.

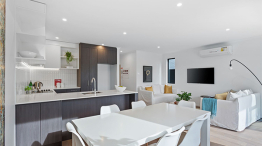
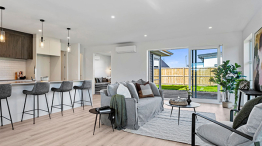
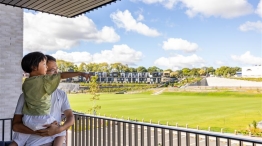
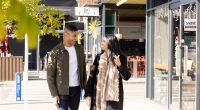
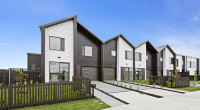


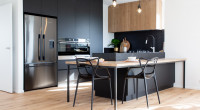
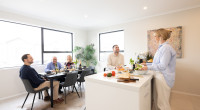
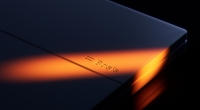
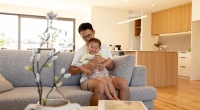




 392sqm
392sqm







