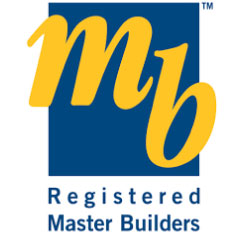Stonefields Showhome
1 Whareponga Lane, Stonefields Get directions
Open 7 days: 10am-4pm (Tuesday 12pm-4pm)
Closed public holidays.
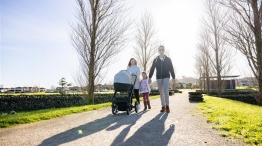
We sell brand new, completed homes in carefully selected locations. We expertly incorporate on-trend colours and finishes, providing you with a blank canvas to add your personal style.
 Selling Now
Selling Now
Seize the opportunity to acquire a beautifully appointed, two-level, two-bedroom terrace home nestled in a sought-after and well-established neighbourhood. This home is just a short walk from serene reserve pathways, offering a perfect blend of nature and modern living. Please note that this home is currently available for viewing.
The open-plan kitchen seamlessly flows into the dining and lounge area, inviting you to experience the perfect blend of togetherness and relaxation. With indoor-outdoor access to spacious patios, it creates an ideal backdrop for memorable gatherings and everyday moments alike. A separate powder room under the stairs adds convenience for guests.
This home boasts two generously sized double bedrooms and a well-equipped family bathroom, all designed around the joys of open-plan living. A dedicated car pad at the front enhances accessibility. With thoughtfully crafted low-maintenance landscaping, you are free to embrace leisure and savor life's finer pleasures.
Located in a prime area, this home is just a short walk from the gym and great variety of retail and dining options at Stonefields Market, as well as nearby Lunn Ave and Glen Innes. Its elevated position provides views of the Maungarei/Mt Wellington summit, while the neighboring Stonefields community offers convenient amenities right on your doorstep.
A new generation of master-planned living, Stonefields Avenue is the result of an exciting partnership between Marutūāhu and Fletcher Living. This new community will soon be home to 143 city-fringe homes. Shaped by forward-thinking urban design, it nurtures the essentials people need to thrive: quality homes, community connections, open spaces and a sense of belonging.
We're excited to share that the home will be ready for viewing and moving in by May 2025! If you have any questions or would like more details, feel free to reach out to our friendly sales team. We can't wait to help you find your perfect home!
Home features include:
* 2 bedroom, 1.5 bathroom (separate WC)
* European style kitchen
* Open plan living
* High quality kitchen appliances
* Air conditioning heat pump
* Double glazing
* Single car pad for parking
* Security alarm system
* Fully landscaped
* 10 year Master Build Guarantee
Please be advised that the photographs provided depict a home of a similar nature.
Our Investor Ready Homes meet or exceed current Healthy Homes Standards. Learn more about why you should invest in new with us here
*Plans subject to change. Floor Area indicated is approximate only.
Stonefields is a well-established community and Auckland's newest city fringe suburb. A premium, sought-after location offering all the benefits of a new home within 10kms of the CBD.
Explore this vibrant urban village with popular eateries, reserves, attractively landscaped parks and open spaces. Take a stroll around the peaceful Maungarei Springs Wetland, HeritageTrail or walk up Mt Wellington to take in stunning views of Auckland.
Stonefields School offers the community the very best of modern educational opportunities for young residents, all within a short walk from home, with bus services available to nearby high schools.
1 Whareponga Lane, Stonefields Get directions
Open 7 days: 10am-4pm (Tuesday 12pm-4pm)
Closed public holidays.
Fletcher Living will collect and use the personal details you submit or we otherwise collect about you, to provide information on our homes, developments, services and other related purposes.
The full Fletcher Living Privacy Policy is available here. It includes details about what information is collected, and how and who it is used by. It also outlines the process for updating your details, making a complaint or unsubscribing from receiving marketing communication from Fletcher Living.
By submitting this form, you agree to Fletcher Living using your personal information, including names, contact details, registration of your interest in a property and survey results, to send you information to promote its homes, developments and services. You may opt out from receiving further Fletcher Living information from time to time.
In addition to the general information set out in the Fletcher Living Privacy Policy, we collect, use and disclose personal information about you to enable us to perform our business activities and functions and provide quality customer services, including:
• to send communications requested by you;
• answering enquiries and providing information about our products or services;
• entering you into a registration of interest database and/or ballot process if applicable;
• maintaining the content of our website;
• updating our records and keeping your details up to date;
• for our internal business processing, administrative, marketing and planning requirements; and
• for other purposes provided for under any agreement with you or disclosed at the time of collection.
We may disclose your personal information to:
• our employees, related entities, contractors or service providers for the purposes of operating of our business, including information management and electronic storage in other jurisdictions, fulfilling your requests or to provide services and offerings to you;
• suppliers and third parties we have commercial relationships with, and for business, marketing and related purposes; and
• other organisations for purposes authorised with your consent.
We use cookies to ensure that we give you the best experience on our website. By continuing to use this website you are giving consent to cookies being used. View our privacy policy and terms of use for more details.
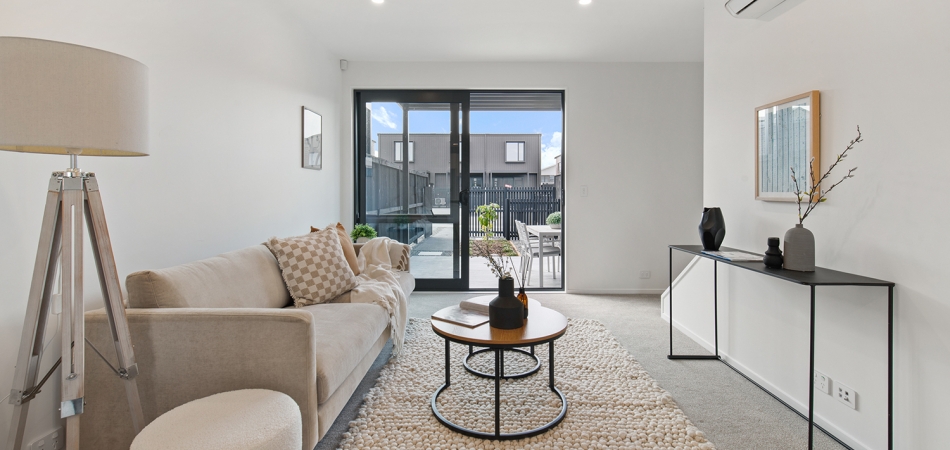

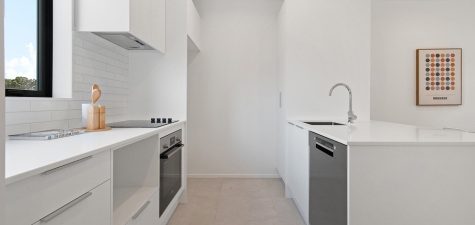
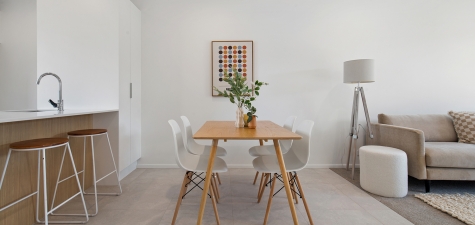
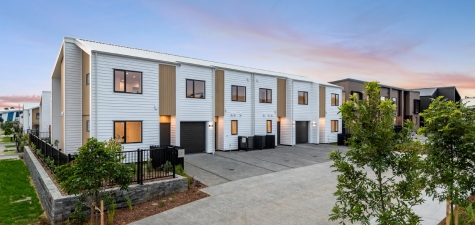
 98sqm
98sqm
