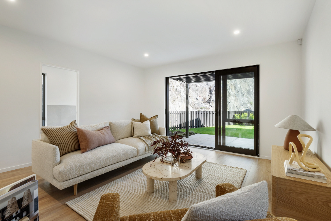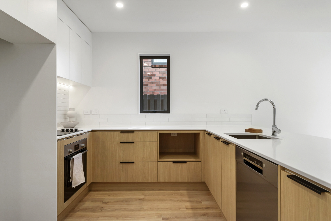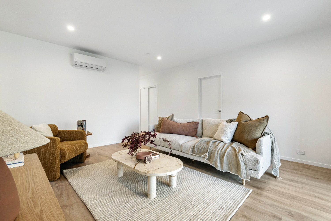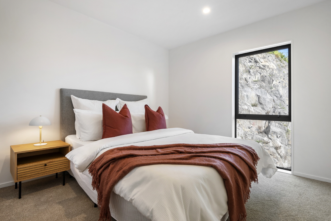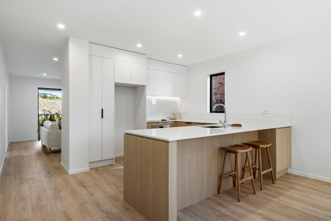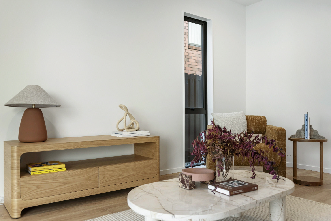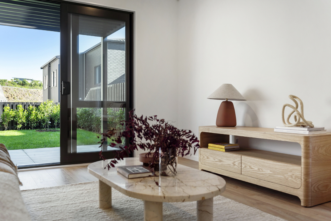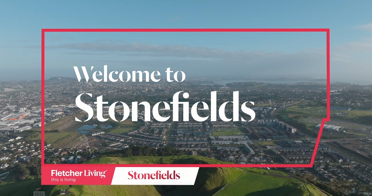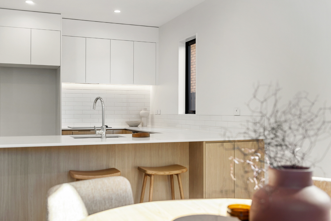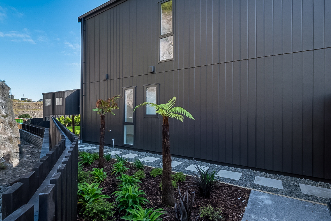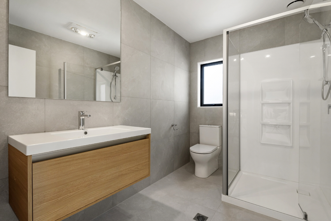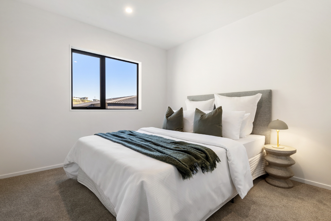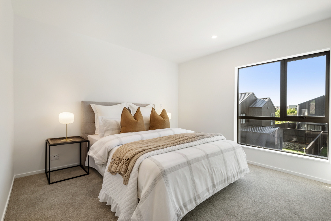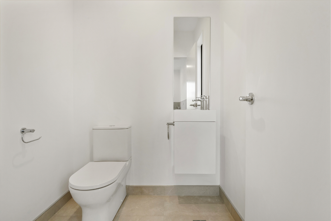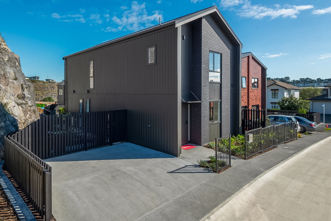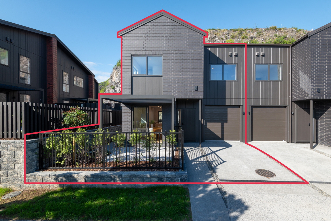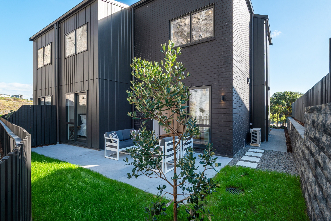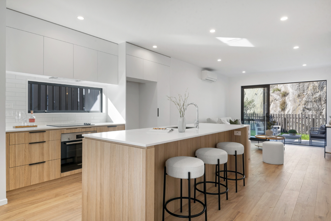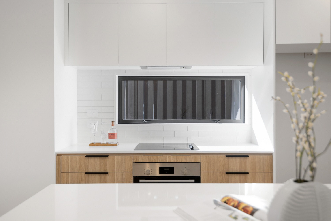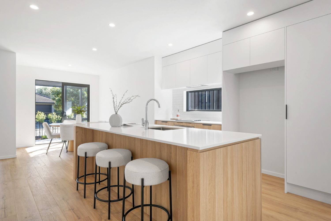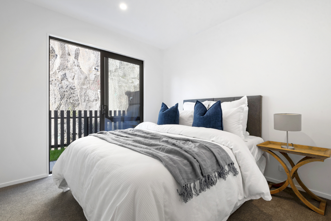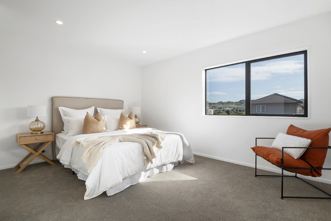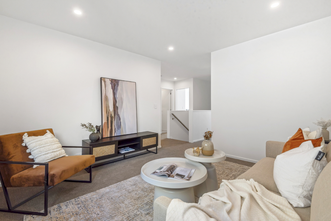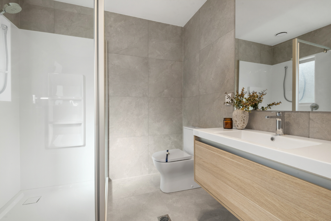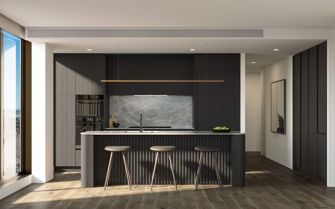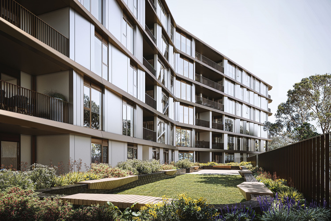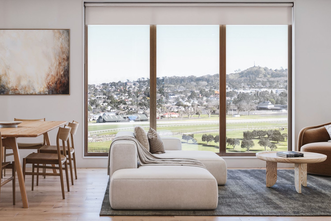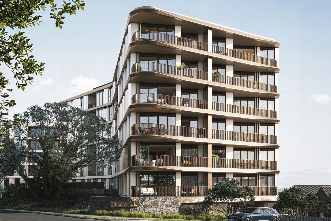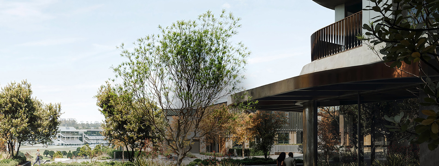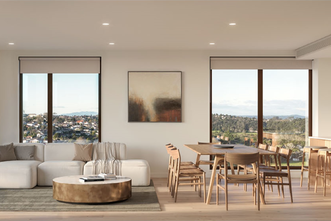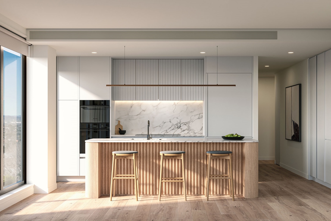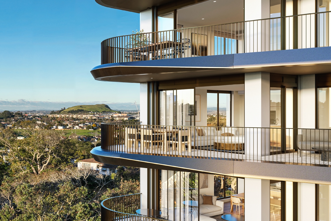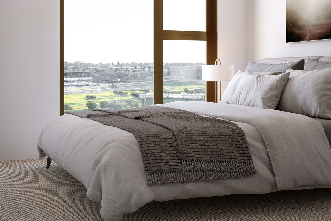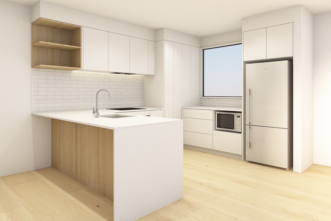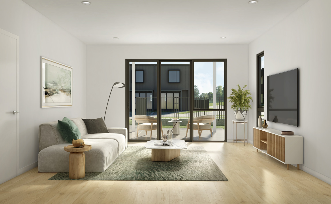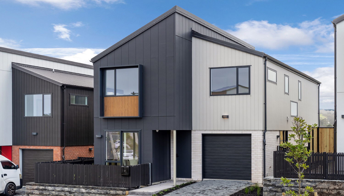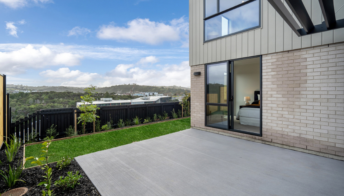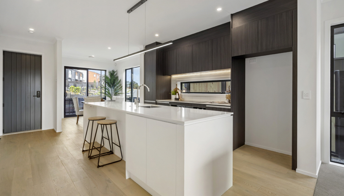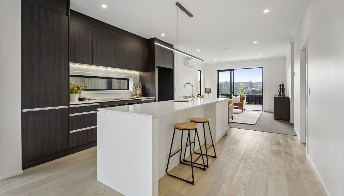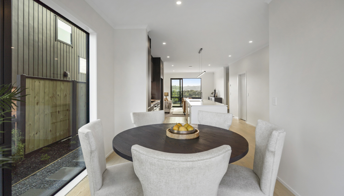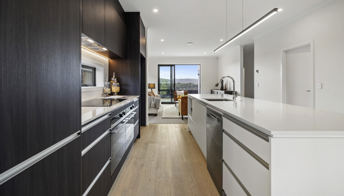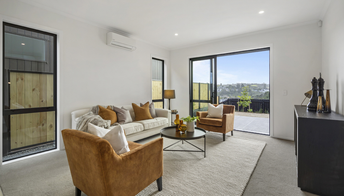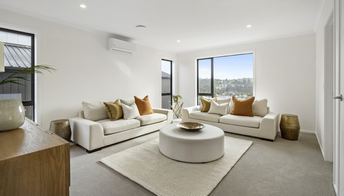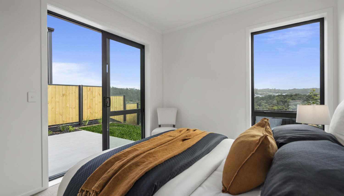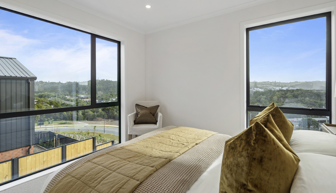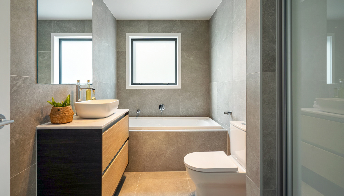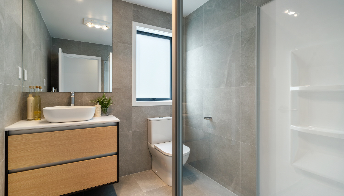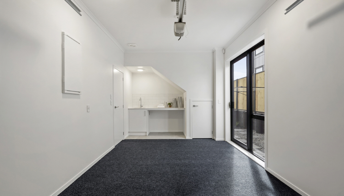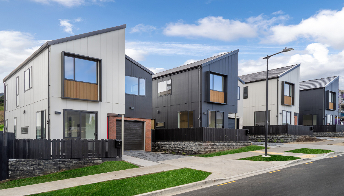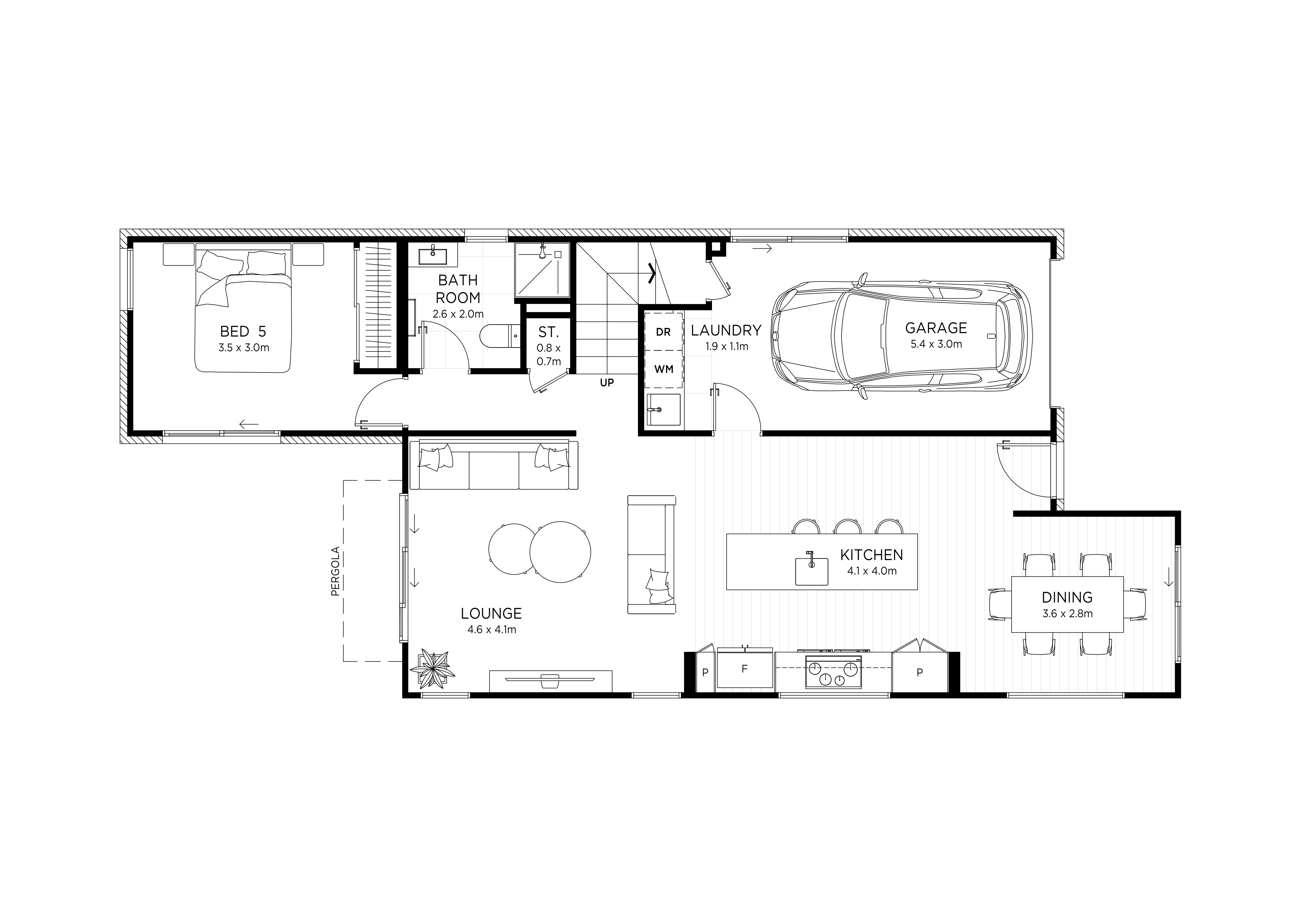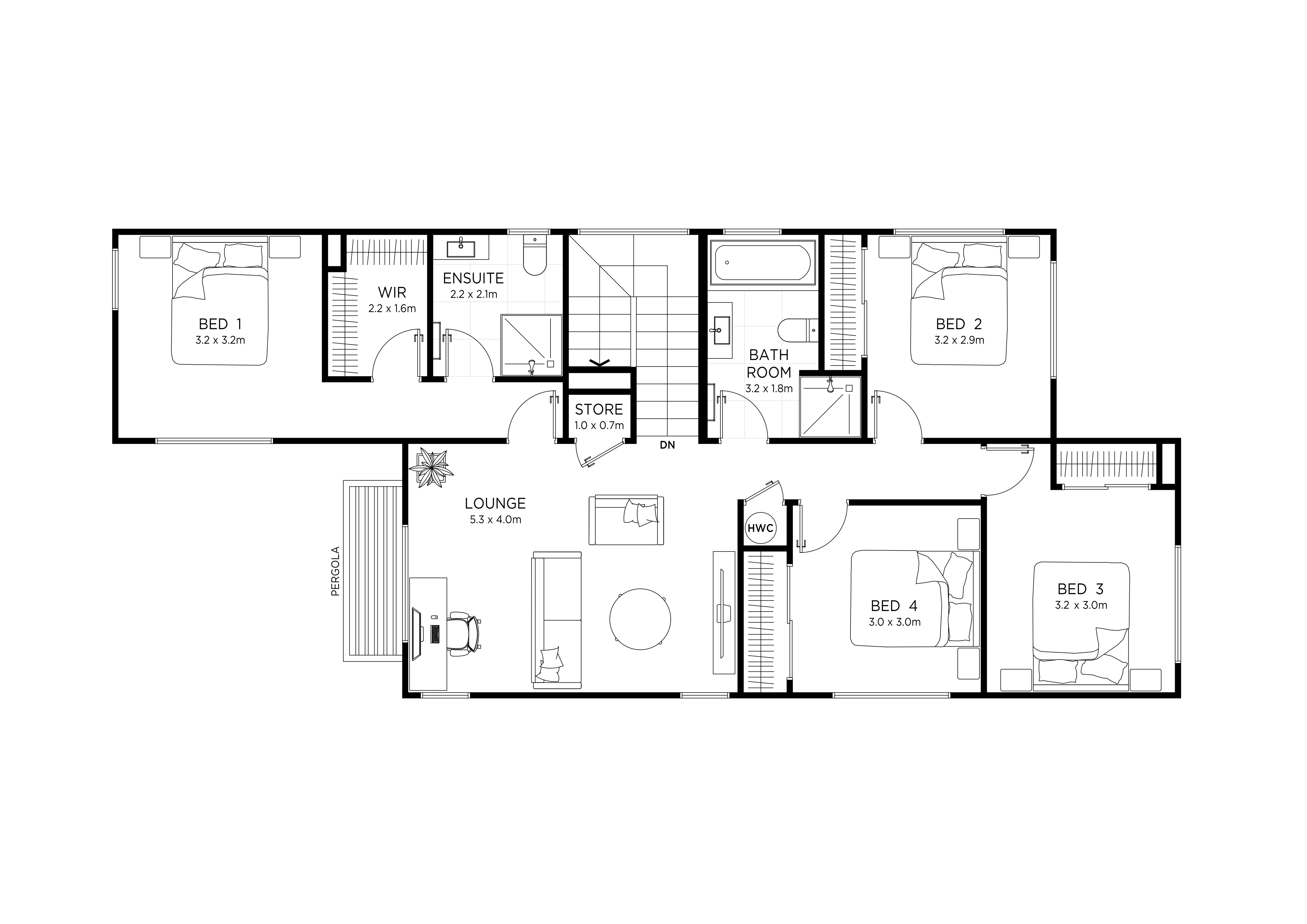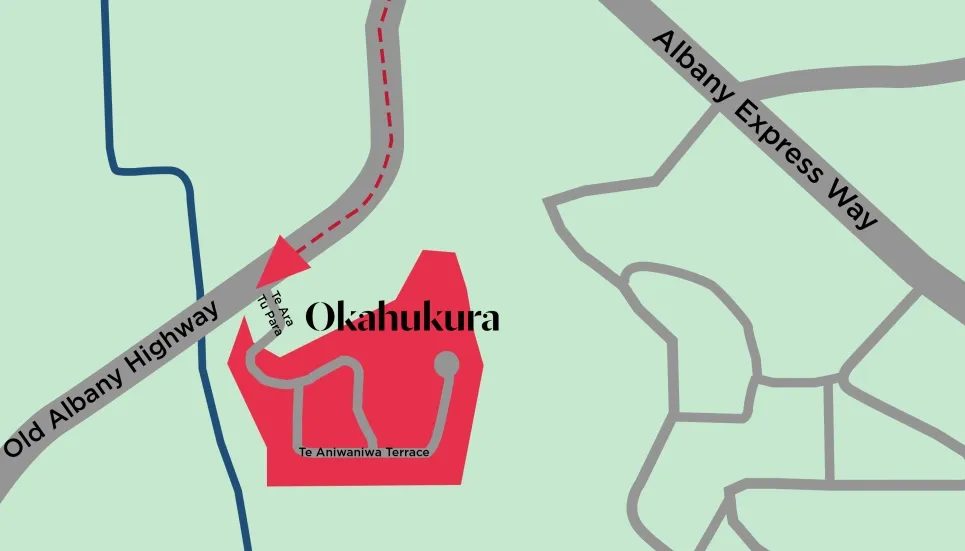- Find your home
- Showhomes
-
Locations
-
Our Locations
View all

We sell brand new, completed homes in carefully selected locations. We expertly incorporate on-trend colours and finishes, providing you with a blank canvas to add your personal style.
- Auckland Locations
-
Canterbury Locations
- Greenstead - Lincoln
- One Central - City
- Future Locations
- Harakeke Halswell
-
Our Locations
- Resources
- Inspiration
Panmure
119 Riverside Avenue
- SOLD
- SOLD
Overview
Enjoy the tranquil, coastal outlook with a Northeast view from this beautifully designed four bedroom stand alone home. The 180 degree panoramic aspect from the front deck and living space of this home takes full advantage of the stunning outlook from the front deck and living space of your home, well positioned to admire Dunkirk Reserve and Tāmaki Estuary. This is a rare opportunity to secure a brand new home in this prime location.
Low maintenance living is complimented by an open plan layout in the kitchen and dining space with a designer kitchen & quality appliances complete with a walk-in pantry and stone island benchtop. Family living and dining allows for seamless entertaining areas with a functional and family friendly layout. The large ranch sliders allow for easy flow to the outdoor deck space, complimented by a beautifully landscaped front and backyard space.
Bedroom living is located both in the upstairs and ground floor with 3 bathrooms perfect for catering to the household or extended family. The additional lounge space upstairs is yet another option for a cozy retreat or extension for entertaining options.
These homes sit close to well connected green space with an abundance of outdoor living within minutes. Built to the highest standards of quality, our homes ensure easy, comfortable living in this stunning, waterside location. With ease of access to amenities in a well-connected suburb, this stunning location offers the perfect place to call home.
Home features include:
* 4 bedroom, 3 bathrooms
* European style kitchen
* Additional family lounge upstairs
* LED feature lighting throughout home
* Open plan living
* Waterfront facing patio/deck area
* High quality kitchen appliances
* Air conditioning heat pump in all main living spaces
* Double glazing
* Detached single garage (single level)
* Car pad space (next to garage)
* Keyless entry
* Security alarm system
* Fully landscaped
* 10 year Master Build Guarantee
*House size includes single detached garage.
N.B. Interior images are of a similar floor plan layout.
Our Investor Ready Homes meet or exceed current Healthy Homes Standards. Learn more about why you should invest in new with us here
Floor plan
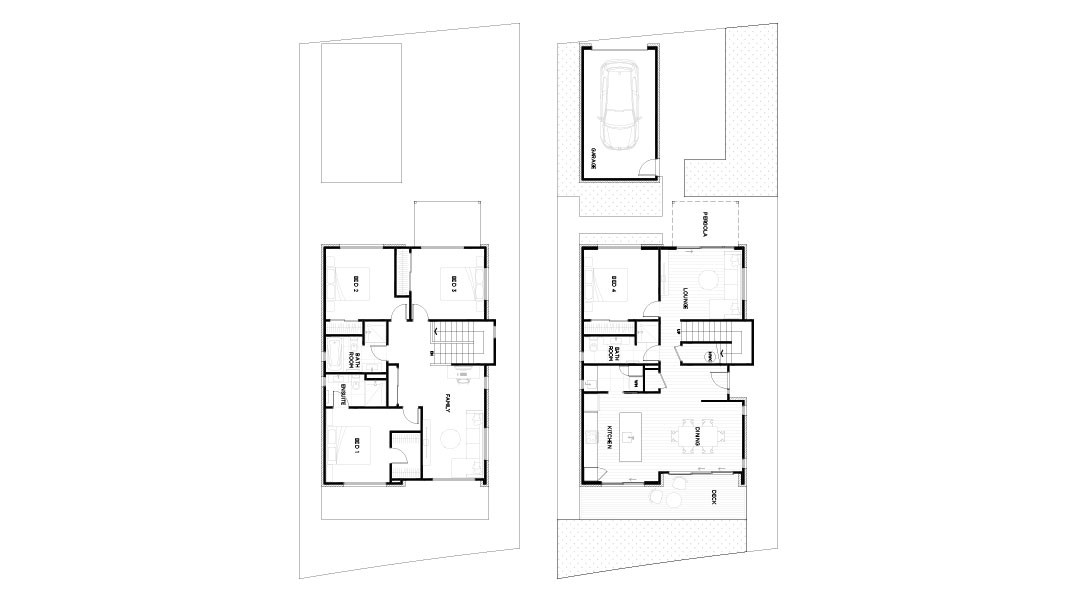
*Plans subject to change. Floor Area indicated is approximate only.
Address
Panmure
Fletcher Living will build approximately 100 brand new, easy care 2 to 5 bedroom homes within the Panmure development. These homes will be well suited for everyone - from young couples purchasing their first home to families who need a little more space. There are also great options for those looking to downsize with a range of low maintenance, modern new homes to choose from.
Register your interest below to stay notified about upcoming developments and availability at Panmure.
Similar homes
Fletcher Living Privacy Collection Statement
Fletcher Living will collect and use the personal details you submit or we otherwise collect about you, to provide information on our homes, developments, services and other related purposes.
The full Fletcher Living Privacy Policy is available here. It includes details about what information is collected, and how and who it is used by. It also outlines the process for updating your details, making a complaint or unsubscribing from receiving marketing communication from Fletcher Living.
By submitting this form, you agree to Fletcher Living using your personal information, including names, contact details, registration of your interest in a property and survey results, to send you information to promote its homes, developments and services. You may opt out from receiving further Fletcher Living information from time to time.
In addition to the general information set out in the Fletcher Living Privacy Policy, we collect, use and disclose personal information about you to enable us to perform our business activities and functions and provide quality customer services, including:
• to send communications requested by you;
• answering enquiries and providing information about our products or services;
• entering you into a registration of interest database and/or ballot process if applicable;
• maintaining the content of our website;
• updating our records and keeping your details up to date;
• for our internal business processing, administrative, marketing and planning requirements; and
• for other purposes provided for under any agreement with you or disclosed at the time of collection.
We may disclose your personal information to:
• our employees, related entities, contractors or service providers for the purposes of operating of our business, including information management and electronic storage in other jurisdictions, fulfilling your requests or to provide services and offerings to you;
• suppliers and third parties we have commercial relationships with, and for business, marketing and related purposes; and
• other organisations for purposes authorised with your consent.
We use cookies to ensure that we give you the best experience on our website. By continuing to use this website you are giving consent to cookies being used. View our privacy policy and terms of use for more details.

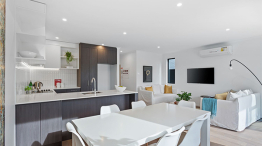
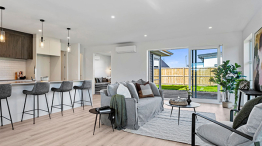


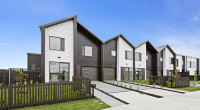


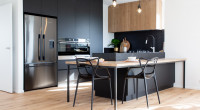
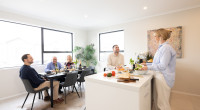


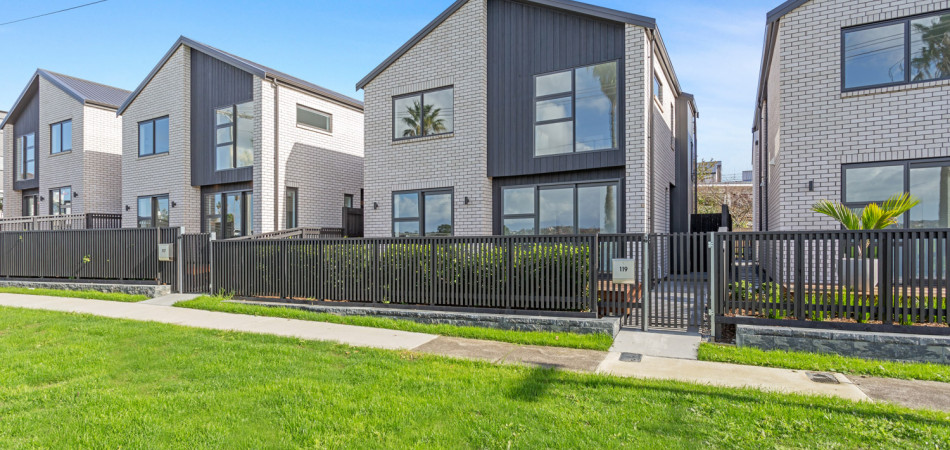
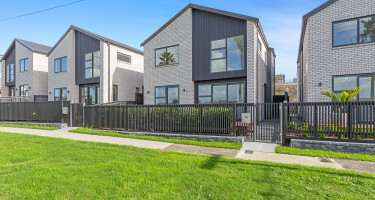

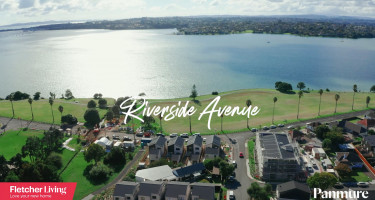
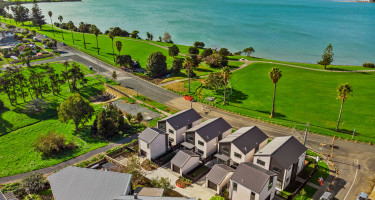
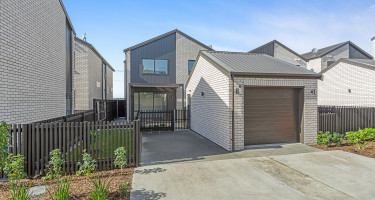
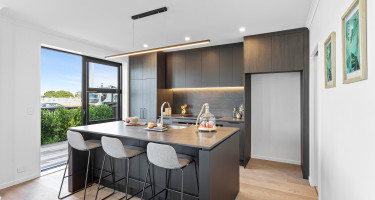
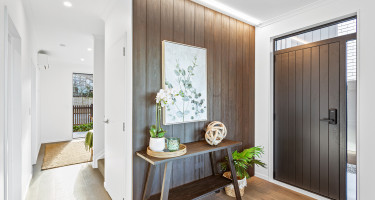
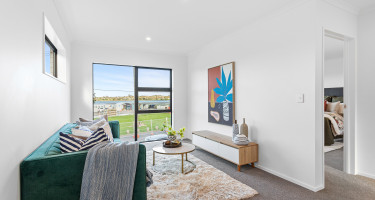

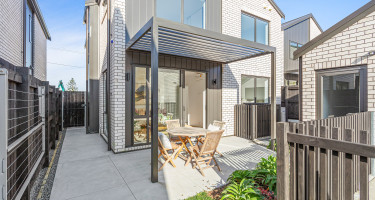
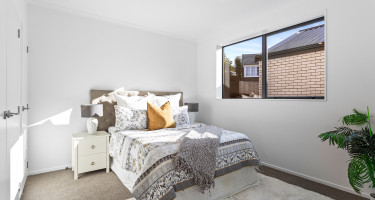
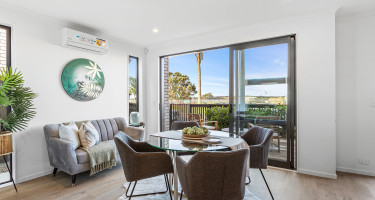
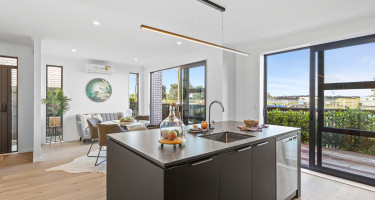
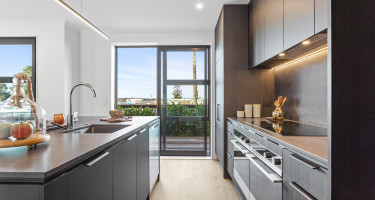
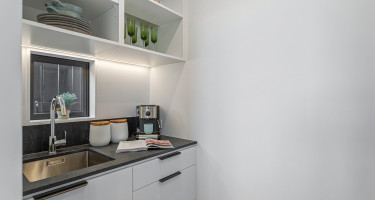
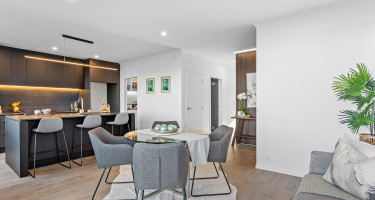
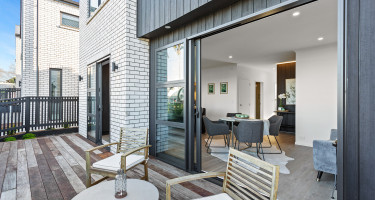
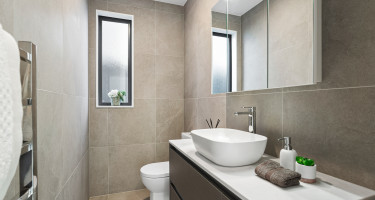
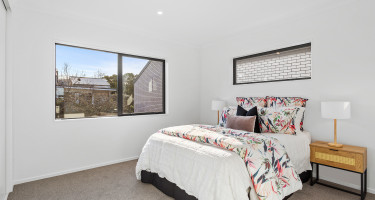
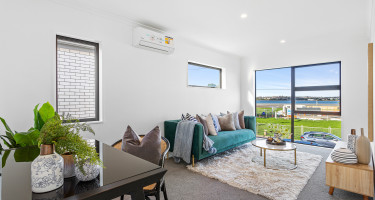
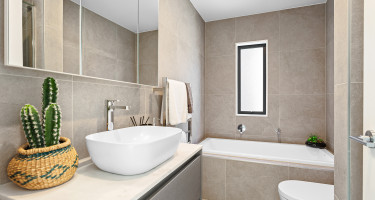
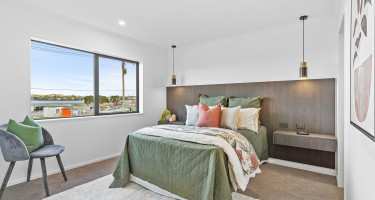
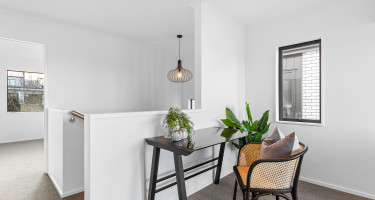

























 250sqm
250sqm


