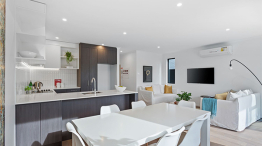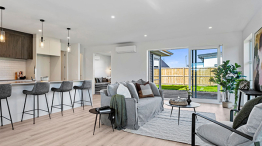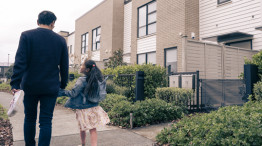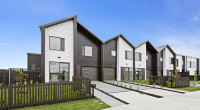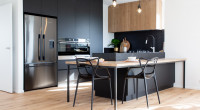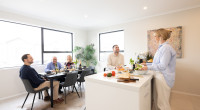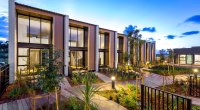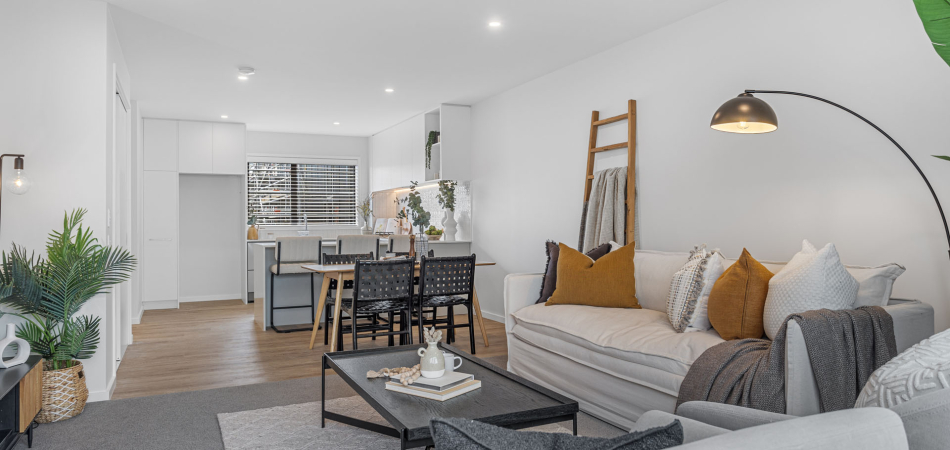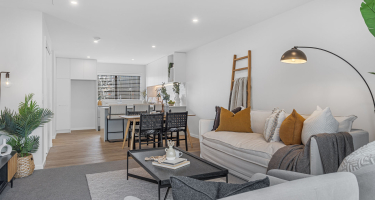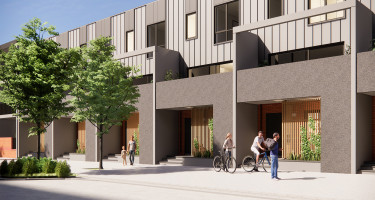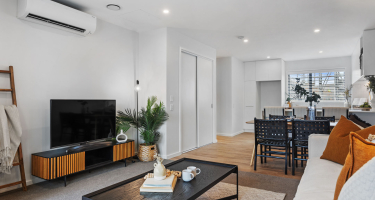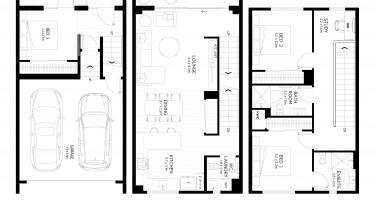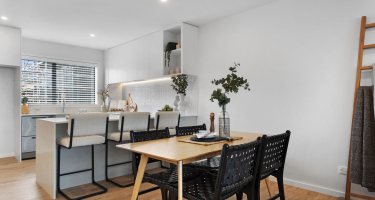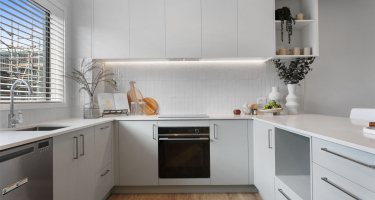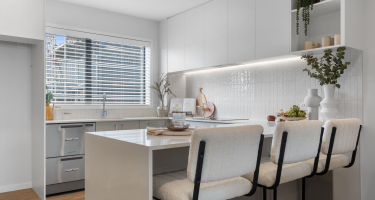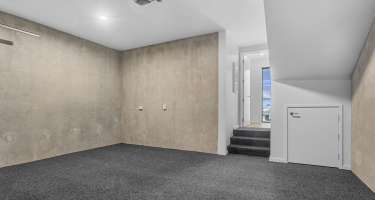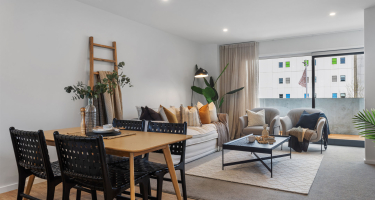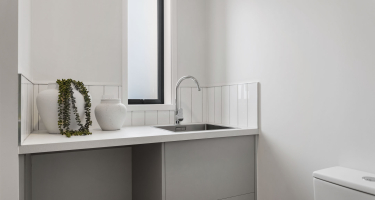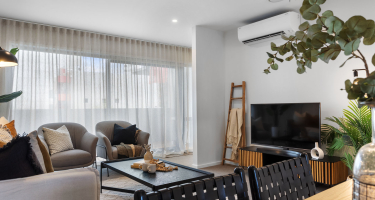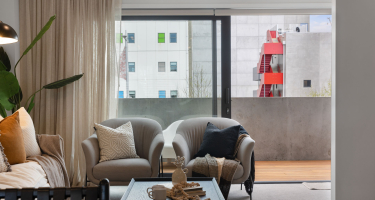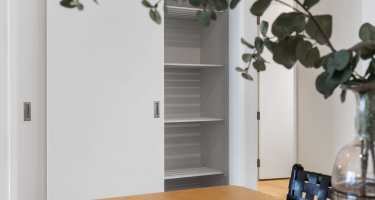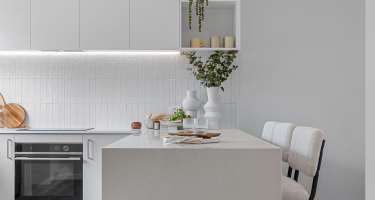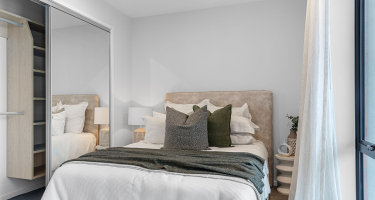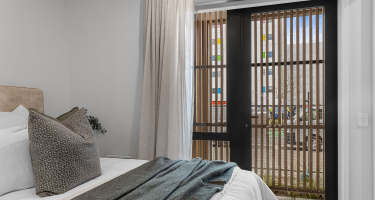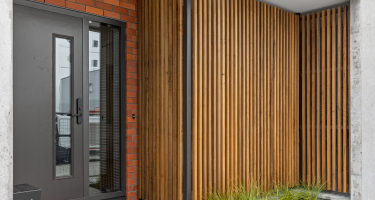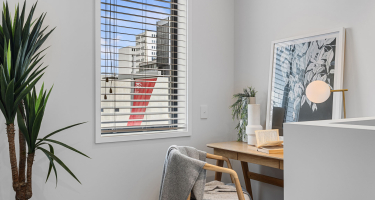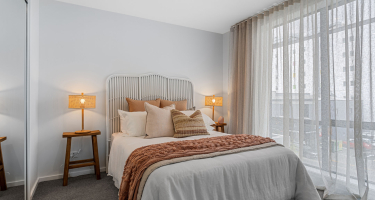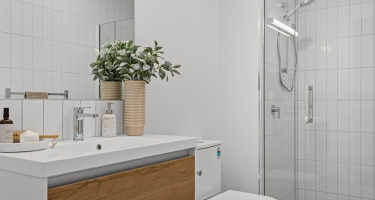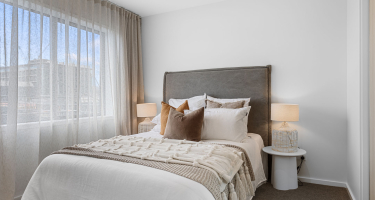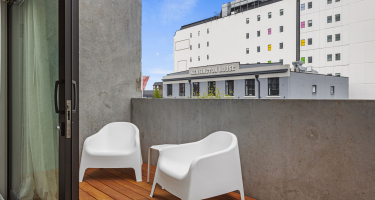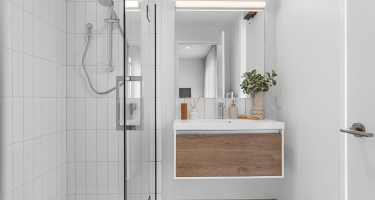One Central
Carriage Quarter, Three Bedroom Terrace
- $1,199,000
- Selling Now
-
$1,199,000
Selling Now
Overview
These three-storey, three-bedroom terraces complete with double garage offer an exceptional opportunity in the heart of the city.
Distinctly designed, the open plan living, dining and kitchen area creates a seamless flow out to your own sun-drenched west-facing balcony, perfect for both relaxing and entertaining, with an additional toilet on the mid-floor for convenience. The master bedroom comes complete with tiled ensuite on the second-floor, alongside the second bedroom and main bathroom. The ground floor is home to a double bedroom with its own private terrace, along with internal access from the garage and the front entry door onto Manchester Street.
Get the best of central city living with prime entertainment, shopping and eateries just moments away.
Home features include:
- Open plan kitchen and living spaces
- 12m2 west-facing deck and private terrace off the ground-floor bedroom
- Premium fixtures and fittings throughout
- Quality Fisher & Paykel kitchen appliances with induction hob
- Designer kitchen with Caesarstone benchtop
- Double internal access garage, pre-wired for future EV charging
- Heatpump and heat recovery ventilation system
- Master bedroom with ensuite
- Tiled bathrooms
- USB points on sockets
- LED lighting
Become a part of the new One Central development - you’ll be able to enjoy all the exciting new things happening in the Central City right on your doorstep, and it's only a short walk to the proposed Multi-use Arena.
This show home will be open to view this weekend. Saturday & Sunday between 12pm & 12:30pm.
Viewings during the week are currently by appointment only, as this is still an active construction site. Please contact our New Home Consultants to arrange a suitable time or visit our Sales Suite at 214 Manchester Street
Note - outside images are artists impression only.
Floor plan
Address

One Central
Previously known as the East Frame, One Central will breathe new life into Christchurch’s central city. The residential masterplan will create a range of desirable, connected neighbourhoods, full of energy and spirit. One Central will be a celebration of diversity and a showcase of urban regeneration.
Find out more View all homesWe’d love to show you around
Visit our Sales Suite to get a feel for the quality of our homes and discuss your requirements with our friendly New Home Consultants. We’d love to work with you to find your dream home.
Showhome
Sales Suite, 218 Manchester Street
Get directions
Open hours
Tuesday - Sunday
10am - 4pm
Talk to one of our New Home Consultants
We use cookies to ensure that we give you the best experience on our website. By continuing to use this website you are giving consent to cookies being used. View our privacy policy and terms of use for more details.

