Stonefields
34 Penehareti Rise
- SOLD
- SOLD
Overview
Terrace home living, perfectly designed to accommodate your every need with this 3 bedroom and 2.5 bathroom home. This homes offers the ideal solution for a range of lifestyles and stages from growing families and investors to downsizers and upgraders looking for brand new!
An entertainers kitchen with high quality appliances and interconnected living with living, dining and indoor-outdoor flow makes for an ideal set up for entertaining.
There are three double sized bedrooms and two bathrooms, including master with ensuite and a separate W.C downstairs. A convenient study nook is also located in the upstairs area, perfect for a flexible office space.
Parking is taken care of with the internal access single garage and low maintenance landscaping completes this home.
The well established, vibrant urban village of Stonefields showcases popular eateries, reserves, attractively landscaped parks and open spaces with a spectacular outlook to the magnificent Maungarei/Mt Wellington summit. This well established community showcases premium living and convenience at its finest, with beautifully designed homes and amenities right on your doorstep.
This home is close to completion, ready for viewing with anticipated move in date from mid-January 2024.
Home features include:
* 3 bedroom, 2.5 bathroom (separate WC)
* Master with ensuite and walk-in-robe
* European style kitchen
* Open plan living
* High quality kitchen appliances
* Air conditioning heat pump
* Double glazing
* Single internal access garage
* Security alarm system
* Fully landscaped
* 10 year Master Build Guarantee
N.B. Renders are an artist impression only.
Our Investor Ready Homes meet or exceed current Healthy Homes Standards. Learn more about why you should invest in new with us here
Floor plan
Address

Stonefields
Stonefields is a well-established community and Auckland's newest city fringe suburb. A premium, sought-after location offering all the benefits of a new home within 10kms of the CBD.
Explore this vibrant urban village with popular eateries, reserves, attractively landscaped parks and open spaces. Take a stroll around the peaceful Maungarei Springs Wetland, HeritageTrail or walk up Mt Wellington to take in stunning views of Auckland.
Stonefields School offers the community the very best of modern educational opportunities for young residents, all within a short walk from home, with bus services available to nearby high schools.
Find out more View all homesSimilar homes
Showhome
26 Penehareti Rise
Get directions
Open hours
Open Tuesday 12pm – 6:30pm, Wed-Sun – 12pm – 4pm
Closed public holidays
We use cookies to ensure that we give you the best experience on our website. By continuing to use this website you are giving consent to cookies being used. View our privacy policy and terms of use for more details.

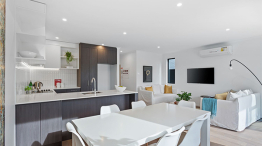
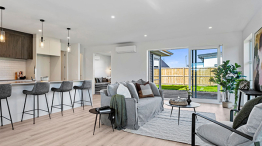

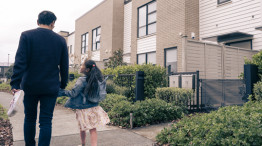

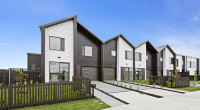


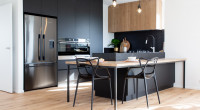
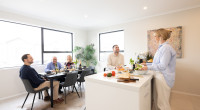
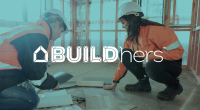
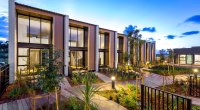
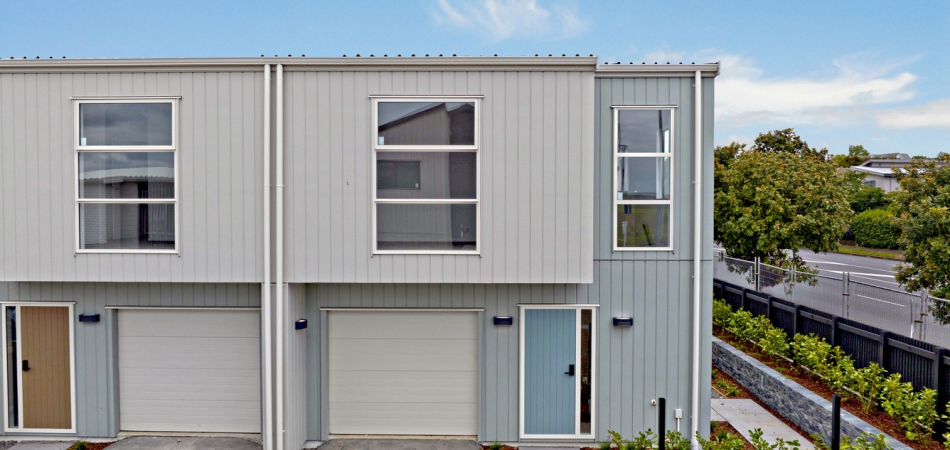
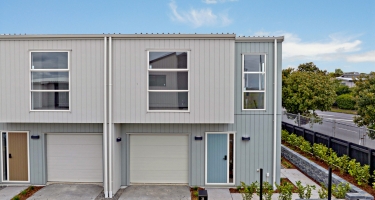
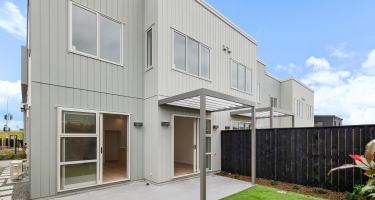
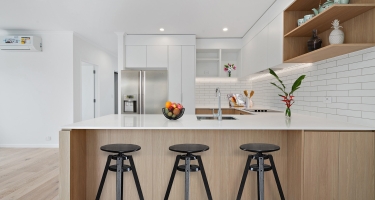
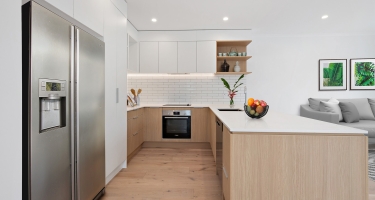
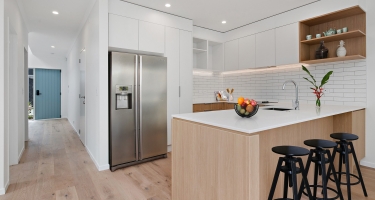
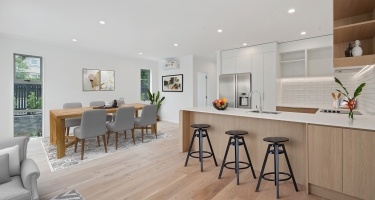
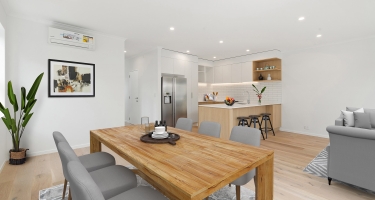
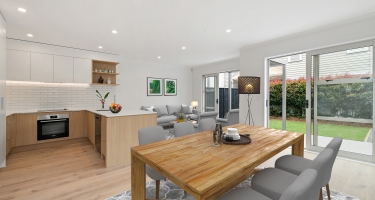
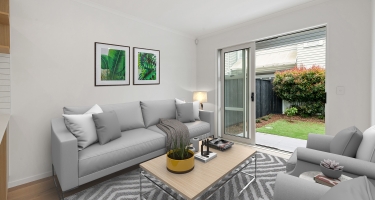
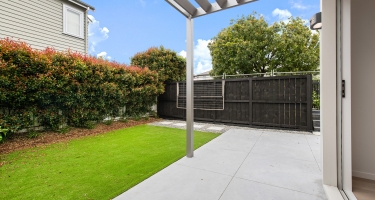
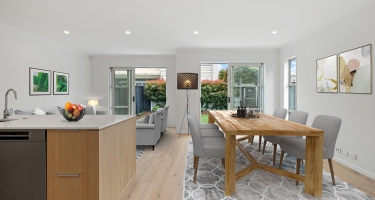
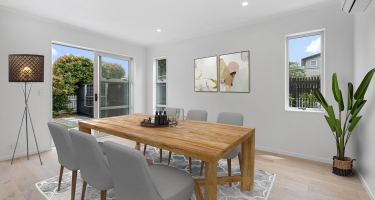
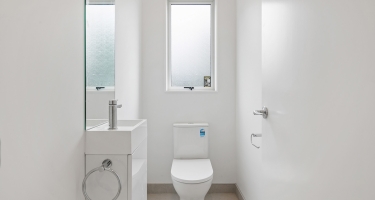
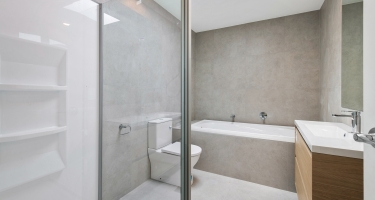
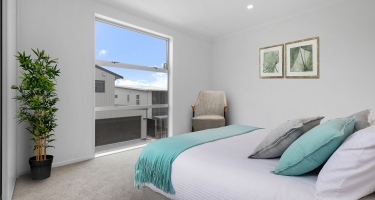
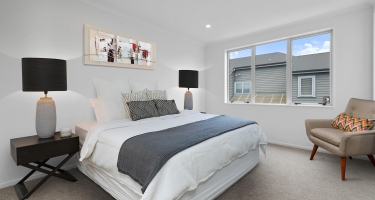
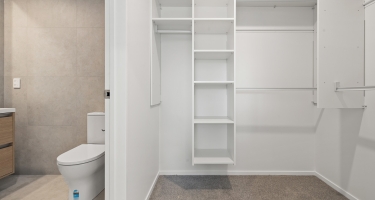
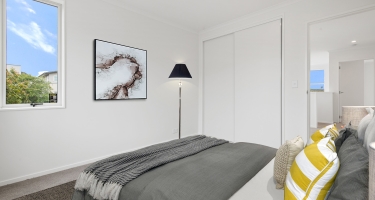
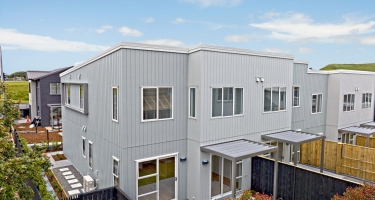























 1
1
 201sqm
201sqm














